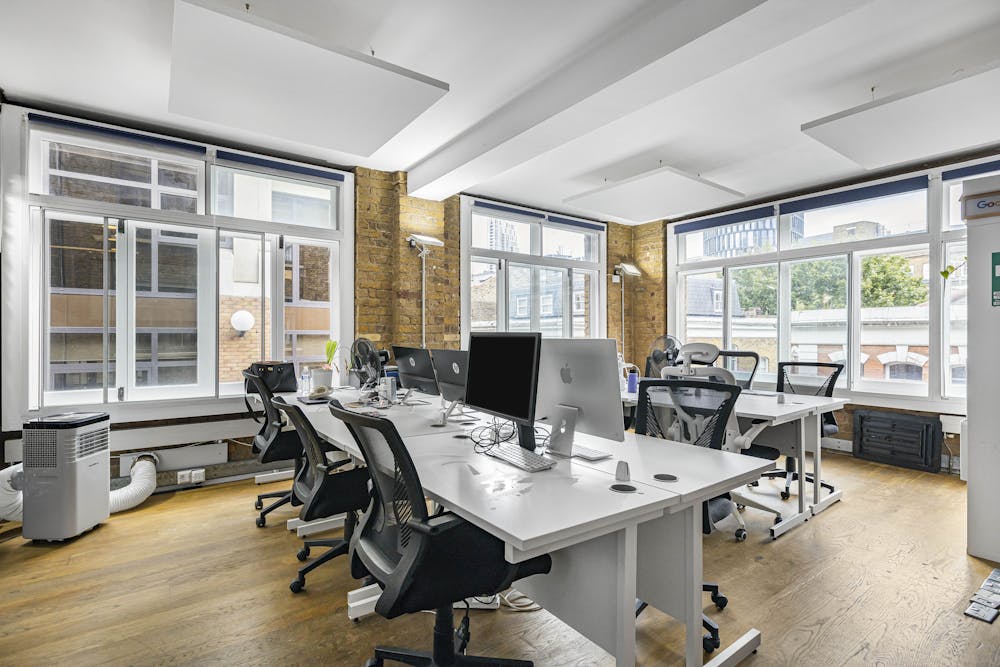Summary
| Property Type | Office |
| Tenure | To Let |
| Size | 690 sq ft |
| Rent | £47.50 per sq ft |
| Rates Payable | £17.50 per sq ft |
| Service Charge | n/a |
| EPC Rating | This property has been graded as C (51) |
- Total space - 690 square feet
- Exposed brickwork with American oak flooring
- Amazing natural light via sound proofed glazing
- Good ceiling height
- Large bathroom with shower
- Built in meeting room
- Open plan office space
About
A bright corner office within a converted Victorian warehouse building, the space has excellent ceiling height and windows to both returns, flooding the open plan workspace with natural light. Occupiers will benefit from the original features such as exposed brickwork, and the space is fitted with a meeting room, kitchen and large shower bathroom.

Accommodation
| Name | sq ft | sq m | Availability |
| 2nd - Unit 2 | 690 | 64.10 | Available |
| Total | 690 | 64.10 |
Location
Situated on the corner of Ravey Street and Leonard Street in the heart of Shoreditch, overlooking the Griffin pub. The immediate area offers an ever-changing and eclectic mix of cafés, bars, restaurants and hotels including the Leonard Circus weekly food market. The building’s position between four key transport hubs provides excellent links throughout London and beyond, including Old Street, Moorgate, Liverpool Street and Shoreditch High Street Stations.
Mainline Stations
-
Old Street6 mins
-
Shoreditch High Street6 mins
-
Liverpool Street9 mins
-
Moorgate10 mins
Underground Station
-
Shoreditch High Street4 mins
-
Old Street5 mins
-
Liverpool Street9 mins
-
Moorgate10 mins

Further Information
-
Specifications
Exposed brickwork
Excellent natural light
Built in meeting room
Good ceiling height
Demised WC and shower
Open plan office space -
Viewings
By appointment with Stirling Ackroyd








































