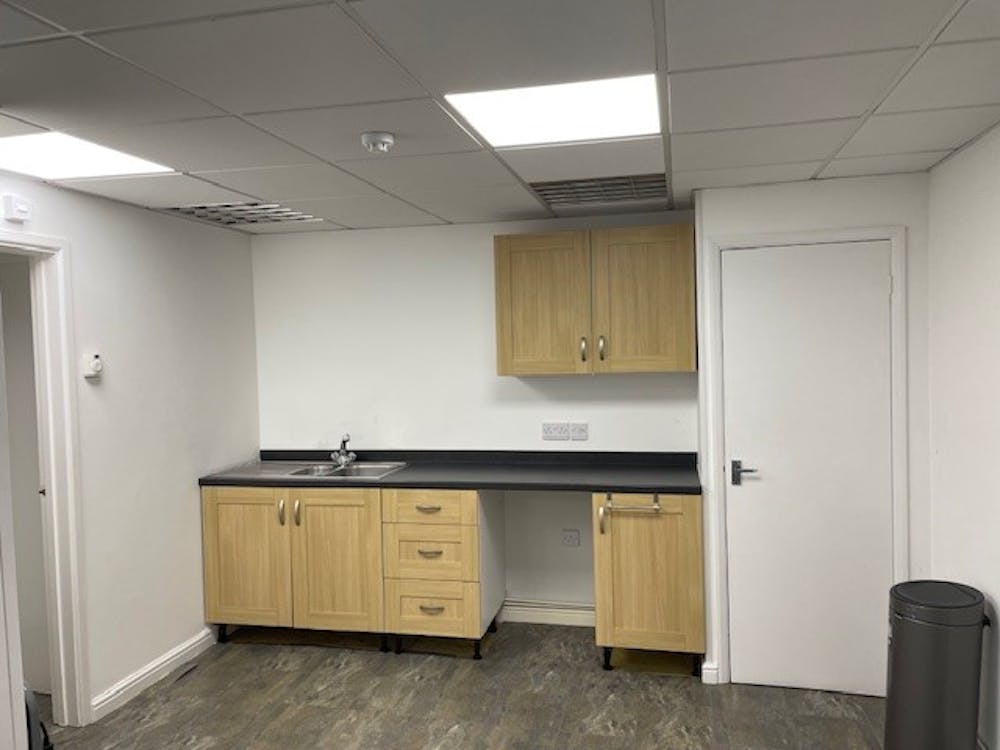Summary
| Property Type | Industrial |
| Tenure | To Let |
| Size | 1,635 sq ft |
| Rent | £17,500 per annum |
| Rates Payable | Upon Enquiry |
| EPC Rating | This property has been graded as D |
- Modern warehouse/workshop with mezzanine overall 151.5 sq m (1,635 sq ft)
- Prominent position with parking to front
- Air conditioning to office
- Centrally heated
- Available for immediate occupation
About
Modern end of terrace industrial unit with parking to front. Roller shutter to front plus personal access door. Further fire exit door to rear.
Workshop/warehouse unit internal width 5.86 m (19' 3"), internal depth 13.4 m (44') overall 78.5 sq m (847 sq ft) fitted with radiators, within this space has been created lobby area & 2 store cupboards.
Mezzanine floor 5.7m (18' 9") x 12.8m (42') – overall 73.0 sq m (788 sq ft) twin aspect, suspended ceiling with inset lighting, ceiling mounted air conditioning units, part carpet, part lino flooring. Cat 5 points and data termination. Within this space has been created kitchen area with range of base and wall unit, worktop, stainless steel sink. Door providing access to roller shutter door, door to cloakroom fitted with low level wc, sink unit and hand dryer.
Roller shutter door width 3.16m (10' 3")
Outside, parking and loading to front.
New lease available, length to be agreed on normal full repairing and insuring basis.
We are advised VAT isn’t currently charged on the rent
Available for immediate occupation
Location
Millbrook Business Park comprises a number of industrial and office units accessed from Sybron Way one of the main trading areas in Crowborough.
Mainline Stations
-
Crowborough3 mins
-
Eridge58 mins
-
Buxted90 mins
-
Wadhurst108 mins
Underground Station
-
Caterham388 mins
-
Knockholt403 mins
-
Whyteleafe South410 mins
-
Upper Warlingham416 mins
Downloads
Download Particulars








