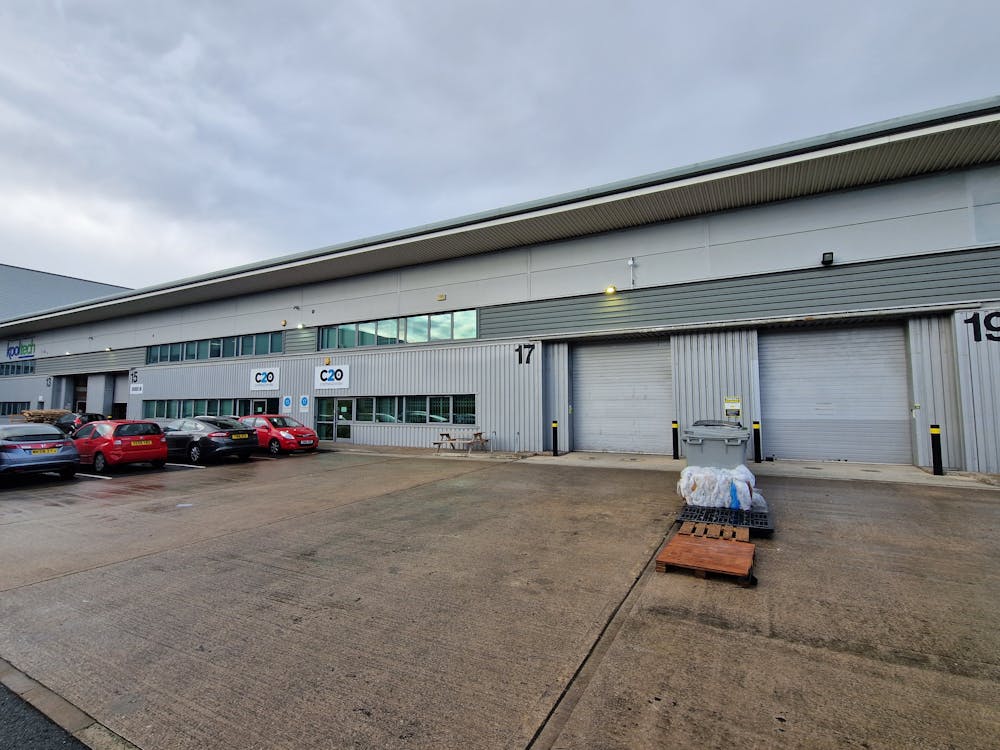***PROMINENT*** 5,984 Sq.ft Trade Counter Warehouse Unit located just off Ashburton Road West in Trafford Park.
Summary
- Trade Counter/Warehouse Unit
- Min Height 5.7m - Max Height 7.3m
- Full Height Loading Door
- LED Bay Lighting
- 4 Car Parking Spaces
- Air Conditioning
- Racking Available
- Within 3 miles of the M60
Accommodation
The accommodation comprises the following areas: Ground Floor: 4,712 Sq.ft First Floor Office: 1,272 Sq.ft Overall 5,984 Sq.ft
| Name | sq ft | sq m | Availability |
| Ground - Warehouse/Trade | 4,712 | 437.76 | Available |
| 1st - Office | 1,272 | 118.17 | Available |
| Total | 5,984 | 555.93 |

Location
The property is located on Wheel Forge Way, just off the junction with Ashburton Road West (B5214) within Trafford Park. Within very close proximity to Junctions 9 & 10 of the M60 and the trafford Centre
M60 Junction 9 - 3 miles
Barton Dock Metrolink - 0.5 miles
Manchester City Centre - 4 miles
Stockport - 11 miles
Manchester Airport - 10 miles
Adjacent occupiers include MAN Trucks, Tool station, Electric Centre, Clothes 2 Order
Get directions from Google Maps
Mainline Stations
-
Eccles (Manchester)21 mins
-
Humphrey Park24 mins
-
Trafford Park27 mins
-
Patricroft28 mins
Underground Station
-
Chesham2737 mins
-
Amersham2775 mins
-
Chalfont and Latimer2801 mins
-
Chorleywood2834 mins
Further Information
Rent £66,000 per annum
Rates Payable Upon Enquiry
Description
A 5,984 Sq.ft Trad Counter/Warehouse unit. the property can be summarised as follows:
* Of traditional steel frame construction with half block and half clad elevations under a steel profile roof
* Comprising warehouse bay, open plan reception/office, first floor office/store and toilet/kitchen amenity
* Mono Pitched Roof with minimum height of 5.7m and maximum of 7.3m
* High specification including PIR LED lighting throughout & Air conditioning to first floor office
* Recently upgraded smoke detectors & fire alarm systems
* Full Height & Width loading doors. Width 3.7m
* 4 parking spaces together with a yard and loading area
* Racking available subject to separate negotiation
* Located within very well established warehouse cluster just off Ashburton Road in the heart of the trafford park
Services
All mains services available to the property. Electricity gas, water and drainage.
Rateable Value
£40,500
Rent
£66,000
EPC
Available on Request
Terms
On a leasehold basis with terms to be agreed
VAT
All figures are quoted exclusive of but are subject to VAT
Viewings
Contact Sole Agents MBRE - 0161 850 1111
Michael Blackshaw mb@mbre.space 07792201467





















