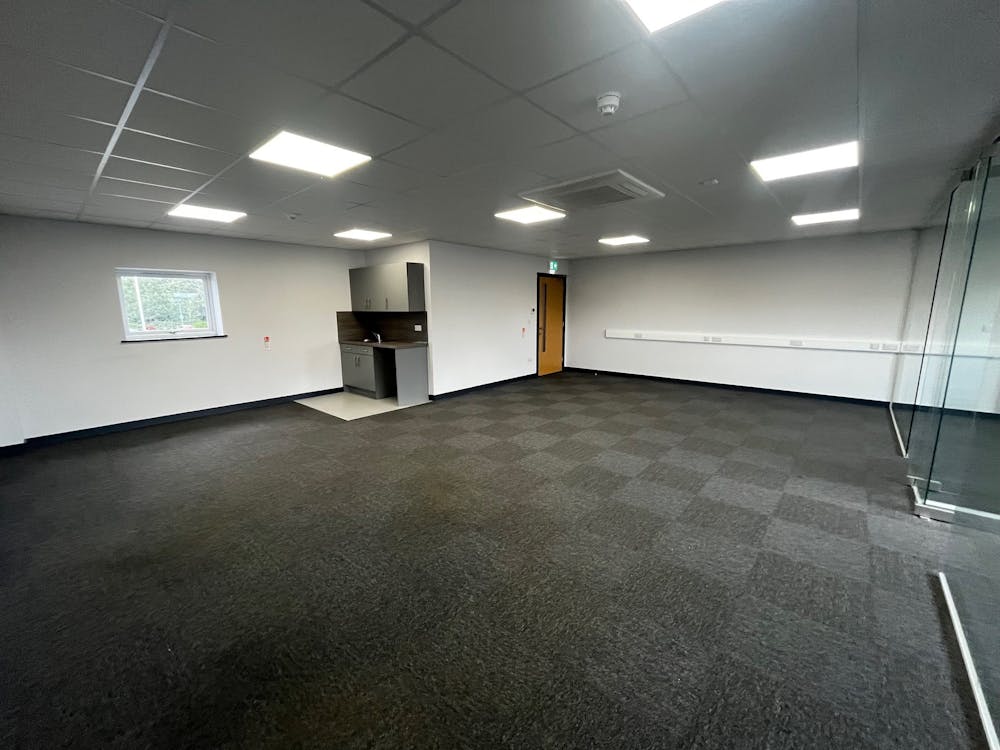A modern and high-quality office and workshop premises, situated on the sought after Stirlin Business Park. TO LET, available immediately,
Summary
- 2,142 SQFT
- Ground Floor Warehouse with Grade A Offices Over
- Offices with Permeameter trunking, Air Conditioning and Glazed Partitioning
- Allocated Parking
- Electric Roller Shutter Door
- Strong Strategic Location on Gated Business Park
- Close to the A46
- EPC C(63)
Accommodation
The property is a modern mid-terrace hybrid unit constructed in around 2019. It extends to 2,142 sq ft and comprises ground floor warehouse space with electric roller shutter door access and disabled WC off. To the first floor, are high spec offices that are largely open plan and fitted out with air conditioning, permitter trunking, glazed partitions creating two separate offices/meeting rooms and a modern Kitchenette. Externally, the property benefits from 5 car parking spaces located to a shared parking area.
| Name | Floor/Unit | Building Type | sq ft |
| Ground - Warehouse, reception and WC | Ground | Industrial / Warehouse | 1,071 |
| 1st - Open plan office, kitchenette and WC | 1st | Office | 1,071 |
| Total | 2,142 |

Location
Stirlin Business Park is situated off Sadler Road, in the heart of Lincoln's primary business district to the south west of Lincoln City Centre.
The Property is situated with easy access to key transport links with the junction that connects the A46 Lincoln Bypass with Doddington Road only 0.5 km's away.
Get directions from Google Maps
Further Information
Rent £19,950 per annum
Rates Payable £4.31 per sq ft Local Authority reference: 746518516
Service Charge £1.36 per sq ft Approx. Estimate.
Estate Charge n/a
EPC Rating This property has been graded as C (63)
Description
Modern, high-quality purpose-built office and workshop premises set in the heart of the primary business district of Lincoln.
The property benefits from a secure pedestrian door leading into a reception with a door leading into the warehouse and stairs off to the first-floor offices and kitchen.
The offices are fitted out to a high-grade specification with glass partitions creating one open plan space with two smaller offices/meeting rooms. They further benefit from air-conditioning, perimeter trunking, suspended ceiling with inset lighting and carpeted flooring. The warehouse has an electric roller shutter accessed from the shared parking area.
Terms
The property is available to let on a new effective Full Repairing and Insuring lease with all other terms remaining negotiable. A 3 month deposit will be required.
Services
Electric, water and drainage are connected to the premises. Prospective occupiers are advised to make their own enquiries to the relevant utility companies as to the suitability or capacity of these services.
Service Charge
The occupier will be responsible for the payment of an annual Service Charge to cover a proportion of the costs associated with the maintenance of the communal areas. The estimate for this is £2,912.77 + VAT Per Annum, further details on request.
Rateable Value
The property has a Rateable Value of £18,500. The Rateable Value is highlighted in accordance with the most recent assessment in 2023. Local Authority reference:
EPC
The building has an EPC Rating of C (63) valid until 9th April 2029.
VAT
All figures quoted are exclusive of VAT which is payable at the prevailing rate.











