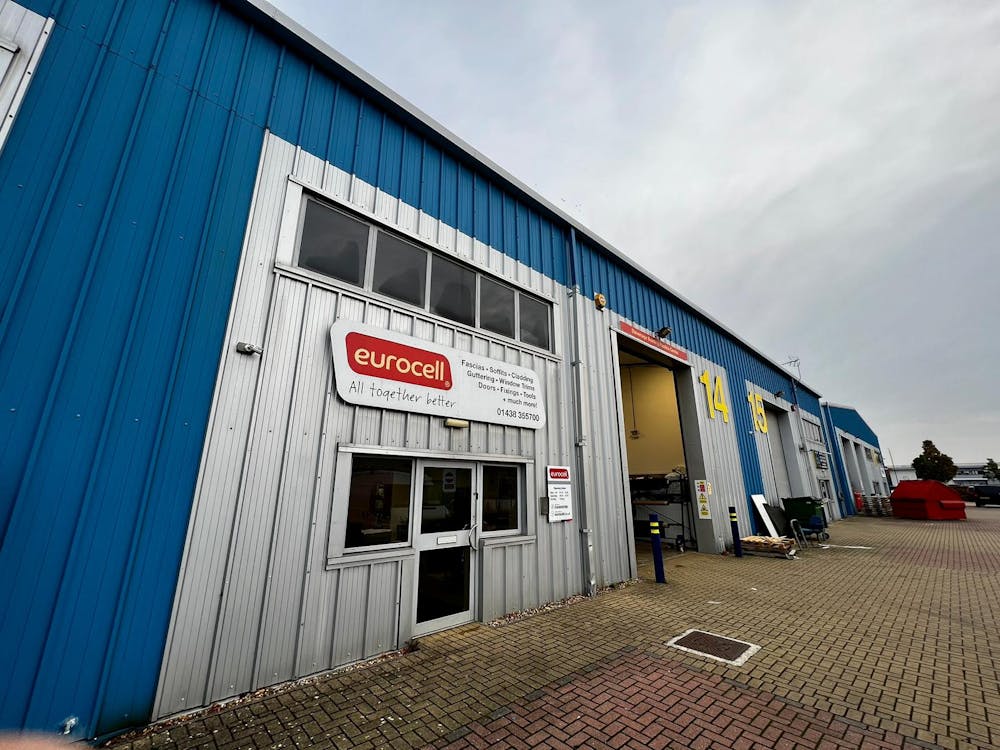Light Industrial Investment Opportunity For Sale
Summary
- High quality, modern mid-terrace trade counter unit
- Located in Stevenage’s premier industrial location
- Let to Eurocell Group Ltd at a very reversionary rent
- Virtual freehold with c.981 years unexpired
- £910,000 reflecting a net initial yield of 6.00%, a reversionary potential in 2026 and a capital value of £158psf
Accommodation
The accommodation comprises the following areas:
| Name | Building Type | sq ft | sq m |
| Unit - 14 LET to Eurocell Group Ltd | Light Industrial | 5,750 | 534.19 |
| Total | 5,750 | 534.19 |

Location
The property is located in the prime industrial area of Stevenage accessed via Whittle Way which links to the A1072 and provides direct access to Junction 7 of the A1(M) – only 5 minutes’ drive away. The A1072 continues on into Stevenage, whilst the A1(M) links London and Edinburgh.
Stevenage town centre is within a 30 minute walk with the train and bus station a short distance from the town centre. The train station provides regular services to London Kings Cross St Pancras in just under half an hour.
Get directions from Google Maps
Mainline Stations
-
Stevenage16 mins
-
Knebworth34 mins
-
Watton-At-Stone84 mins
-
Welwyn North89 mins
Underground Station
-
Broxbourne249 mins
-
Crews Hill286 mins
-
Cheshunt291 mins
-
Hadley Wood296 mins
Further Information
Price Offers in excess of £910,000 reflecting a net initial yield of 6.00%, a reversionary potential in 2026 and a capital value of £158psf, assuming purchasers costs of 5.65%
EPC Rating This property has been graded as C (70)
Description
The property is a mid-terrace unit constructed in the early 2000s and is of steel portal frame construction with metal profile cladding elevations under a pitched metal deck roof with rooflights. Given the nature of the tenant’s business, the space is largely taken up with various racking systems with a two-storey office block in the front left hand corner with a clear loading area to the front right. The warehouse accommodation benefits from an eaves height of 6m, suspended LED spotlights, sectional up and over door and a power floated concrete floor. Below the office accommodation, the tenant has created some retail space with a suspended ceiling, LED panels, painted and plastered walls with shop fittings affixed to them and a linoleum floor. This is fitted in the Eurocell corporate style with a counter at the back for orders and payment. Due to various constraints, we are unable to confirm the exact layout of the remainder of the office and ancillary accommodation but presume that there are male and female WC facilities and basic tea-making facilities and a staff break-out area at first floor all finished to a reasonable specification.









