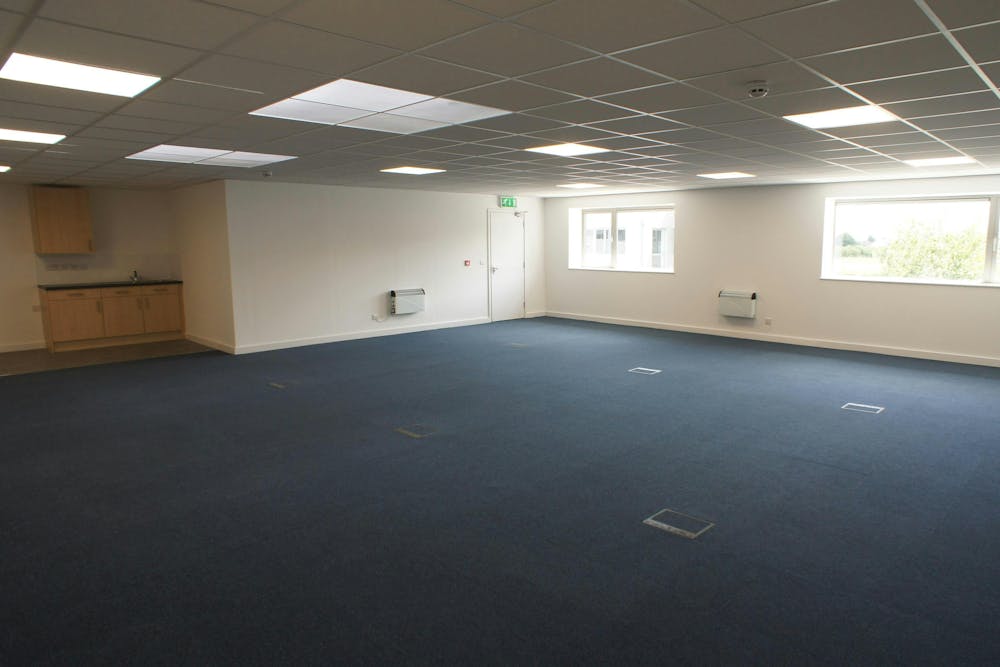Summary
| Property Type | Industrial |
| Tenure | To Let |
| Size | 2,392 sq ft |
| Rent | £20,000 per annum |
| Rates Payable | £10,853.25 per annum |
| Service Charge | n/a |
| EPC Rating | This property has been graded as C (61) |
- CLOSE PROXIMITY TO GREENBRIDGE RETAIL PARK
- 3 PHASE ELECTRICITY SUPPLY
- ALLOCATED PARKING
- FIRST FLOOR OFFICES
- 3.6M EAVES HEIGHT
- RECENTLY REFURBISHED
- UP AND OVER ELECTRICAL LOADING DOOR
About
Unit 13 Ergo comprises a mid terrace unit constructed using modern high quality materials.
At ground floor there is a reception with WC facilities. Vehicle access to the warehouse is via an up and over, electric, sectional shutter door (2.4m x 3m). Internally, the facility has a minimum clear eaves height of 3.6m.
At first floor, there is office accommodation, including kitchenette facilities.
The unit has recently been refurbished and benefits from a 3-phase electrical power supply and LED lighting in the offices.
The unit could be combined with Unit 12 to offer a unit of 4,797 sq ft.
Externally, there is loading and allocated parking directly in front of the unit. There is CCTV on site and lockable gates with 24/7 access.

Accommodation
| Floor/Unit | Description | sq ft | sq m |
| Ground | Warehouse | 1,196 | 111.11 |
| Mezzanine | Mezzanine Level | 1,196 | 111.11 |
| Total | 2,392 | 222.22 |
Location
Ergo Business Park is located close to both Junctions 15 and 16 of the M4 motorway. The units occupy a prominent location on Greenbridge Road, in the heart of the Swindon business district. Swindon is situated at the centre of the M4 corridor between the important commercial cities of London and Bristol.
Ergo Business Park is an outstanding development offering flexible contemporary self contained Office, Business and Industrial accommodation built to a high specification and situated within a managed environment by the Landlord who developed the park.
Mainline Stations
-
Swindon (Wilts)29 mins
-
Kemble270 mins
-
Bedwyn280 mins
-
Hungerford283 mins
Underground Station
-
Reading662 mins
-
Twyford746 mins
-
Maidenhead855 mins
-
Taplow889 mins
Further Information
-
Viewings
Viewings and further information is strictly by prior appointment through the agents.
-
///what3words
https://what3words.com/card.shut.codes






