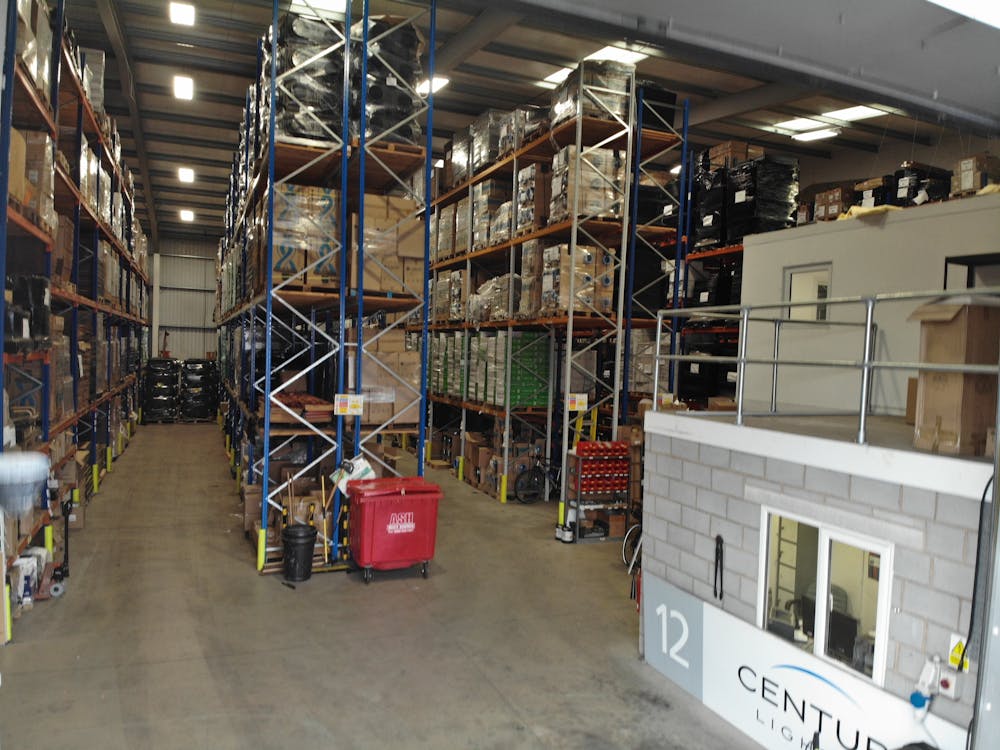High Spec Factory / Warehouse
Summary
- 1,100 PALLET SPACES
- 24 FT EAVES (7.4M)
- WELL SPECIFIED
- INTEGRAL OFFICES
- EXCELLENT LOADING
- AMPLE PARKING
Accommodation
The accommodation comprises the following areas:
| Name | sq ft | sq m | Availability |
| Ground - Factory / Warehouse | 10,305 | 957.37 | Available |
| 1st - Office | 758 | 70.42 | Available |
| Total | 11,063 | 1,027.79 |

Location
Target Park is a 5.5-acre (2.47 hectare) site which comprises a development of high-quality industrial units constructed in 2007. The Estate is located on Shawbank Road in Lakeside, which is accessed from Warwick Highway (A4189) via Holloway Drive.
Redditch is a vibrant and successful town on the M42 corridor and is a popular manufacturing and distribution location. Junctions 2 & 3 of the M42 are within 10 minutes’ drive facilitating easy access to the Midlands Motorway Network.
Get directions from Google Maps
Mainline Stations
-
Redditch22 mins
-
Alvechurch71 mins
-
Wood End82 mins
-
Danzey86 mins
Underground Station
-
Chesham1337 mins
-
Amersham1366 mins
-
Reading1369 mins
-
Chalfont and Latimer1401 mins
Further Information
Rent £95,000 per annum plus VAT
Rates Payable £36,907.50 per annum
Service Charge A pro-rata charge is levied for the maintenance of the communal areas
EPC Rating This property has been graded as D (84)
Description
Unit 11 comprises a mid-terraced lofty Factory/Warehouse unit of steel portal-framed construction with a ridged and pitched insulated profile steel roof incorporating double-glazed uPVC rooflights. The warehouse has an eaves height of 24ft (7.4m) with access via an insulated loading door.
Internally, the warehouse is fully racked to provide approximately 1,100 pallet spaces and the property can be let with or without racking and FLT’s. The two-storey offices have been configured to provide a reception area, packing area and dispatch at ground floor with an air-conditioned open plan office, meeting room and private office to the first floor.
The Gross Internal Area (GIA) is approximately 11,063sqft (1,028sqm).
Externally, there is a deep forecourt for loading and unloading as well as ample parking.
Services
All main services are available.










