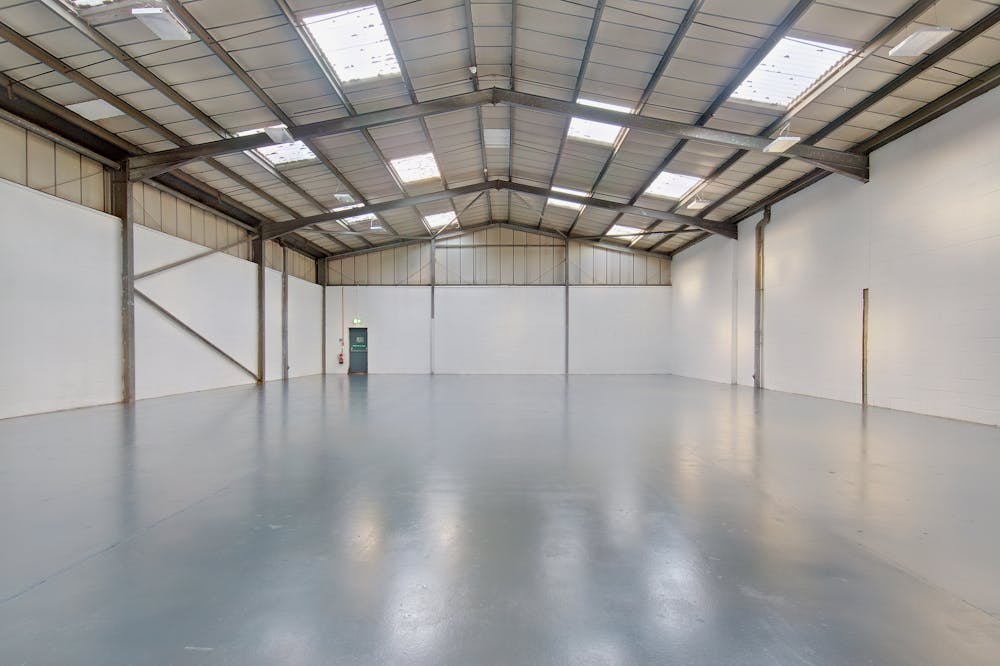REFURBISHED INDUSTRIAL/WAREHOUSE UNIT WITH FITTED TWO STOREY OFFICES AND ALLOCATED CAR PARKING
Summary
- REFURBISHED INDUSTRIAL / WAREHOUSE UNIT
- FITTED TWO STOREY OFFICES
- ALLOCATED CAR PARKING
- THREE PHASE POWER SUPPLY
- LED WAREHOUSE LIGHTING
Accommodation
The accommodation comprises of the following:
| Name | sq ft | sq m |
| Ground - Warehouse | 4,462 | 414.53 |
| 1st - Offices | 674 | 62.62 |
| Ground - Office & WCs | 717 | 66.61 |
| Total | 5,853 | 543.76 |

Location
Headlands Trading Estate is located in North East Swindon, the town centre is approximately 2 miles to the south and Junction 15 of the M4 motorway is approximately 6 miles away.
Get directions from Google Maps
Mainline Stations
-
Swindon (Wilts)28 mins
-
Kemble246 mins
-
Bedwyn305 mins
-
Hungerford309 mins
Underground Station
-
Reading681 mins
-
Twyford764 mins
-
Maidenhead871 mins
-
Taplow905 mins
Further Information
Rent £47,500 per annum
Rates Payable £15,344.25 per annum
Service Charge n/a
EPC Rating This property has been graded as D (99)
Description
Unit 11 Headlands forms part of a development of 18 similar light industrial units. The property is of steel portal frame construction, with elevations of mixed brick, profile metal sheet cladding and glazing.
There is a ground floor reception area with WC facilities, together with open plan office accommodation. There are two further offices at first floor level. The warehouse is accessed via a steel roller shutter loading door in the front elevation (4m x 4m). Internally the warehouse has a minimum clear eaves height of 5.3m and benefits from a three phase electrical power supply, LED warehouse lighting and a mains gas supply.
Externally there is allocated car parking and loading to the front of the property.
Viewings
Viewing and further information is strictly by prior appointment through the agent.
///what3words
https://what3words.com/boss.tides.passes





