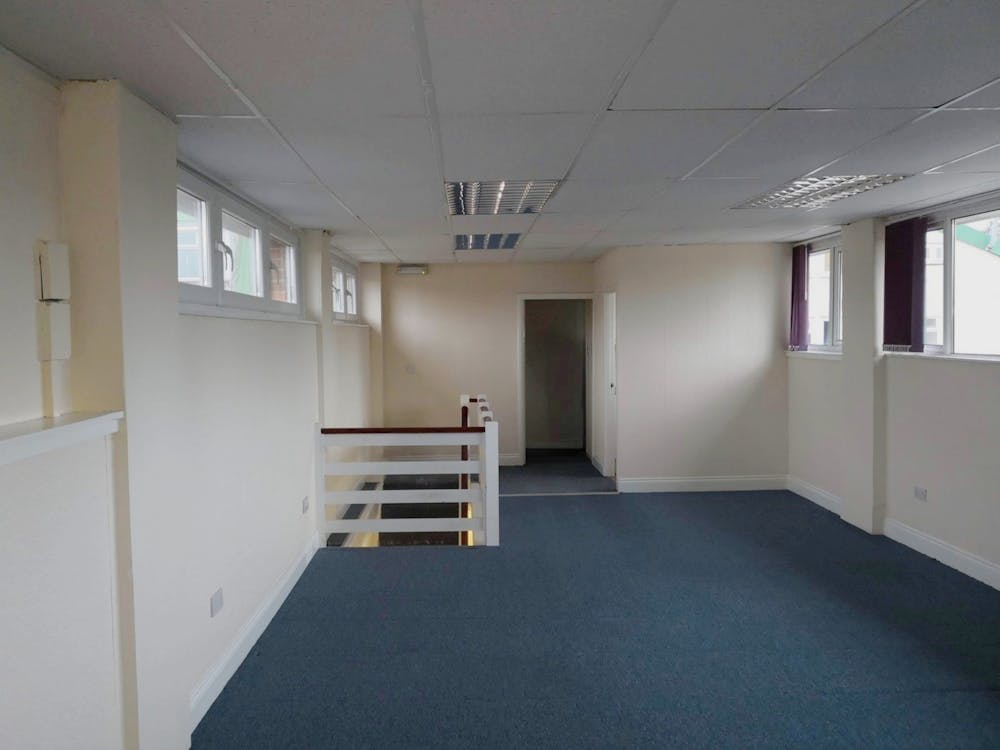Industrial Unit with Office Available
Summary
- x3 Parking spaces
- 3-Phase Electric
- Ground Floor Workshop
- First Floor Office
- Self Contained Site
- Gas Capability
- Loading door 2 m (h) x 1.6 m (w)
Accommodation
The accommodation comprises the following areas:
| Name | sq ft | sq m | Availability |
| Ground - Workshop | 583 | 54.16 | Available |
| 1st - Office | 546 | 50.73 | Available |
| Total | 1,129 | 104.89 |

Location
Titchfield Industries are located on the south side of East Street close to its junction with Titchfield Hill and virtually opposite the junction of East Street and Mill Street. There is dual carriageway access to the M27 at Junction 9.
Get directions from Google Maps
Mainline Stations
-
Fareham33 mins
-
Swanwick45 mins
-
Bursledon77 mins
-
Hamble87 mins
Underground Station
-
Reading841 mins
-
Twyford890 mins
-
Maidenhead989 mins
-
Taplow1010 mins
Further Information
Rent £12,000 per annum
Rates Payable Upon Enquiry
Service Charge £800 per annum
Estate Charge n/a
EPC Rating This property has been graded as B (45)
Description
A development of approximately twenty-five light industrial and office units on a self contained site.
The property is a two-storey industrial unit, brick and block construction under a corrugated metal roof. Internally the unit currently provides ground floor workshop space with loading door, first floor office space with w/c and wash hand basin, and a kitchen space. The unit also benefits from 3 parking spaces.
Specifications
- Loading door - 1.6m (w) x 2m (h)
- 3-Phase Electric
- Concrete Floor
- Min eaves 3.16m
- Brick and block construction
- Corrugated metal roof
- x3 Allocated parking spaces
- M/F w/c & wash basins
- First floor office space
- Kitchenette
Terms
Available on a new full repairing and insuring lease for term to be agreed at £12,000 per annum.
Available Jan 25'.
Business Rates
Rateable value: £8,600. Source: voa.gov.uk
*Small Business Rates Relief of 100% is available for ratepayers occupying a single property with a rateable value up to and including £12,000 from 1 April 2017.
You are advised to confirm the rates payable with the local council before making a commitment.
Other Costs
Service charge - £800 per annum + VAT, for the current term.
Building insurance - £632.78 per annum + VAT for the current term.
Each party to be responsible for their own legal costs incurred in the transaction.
It is understood the property is elected for VAT.





