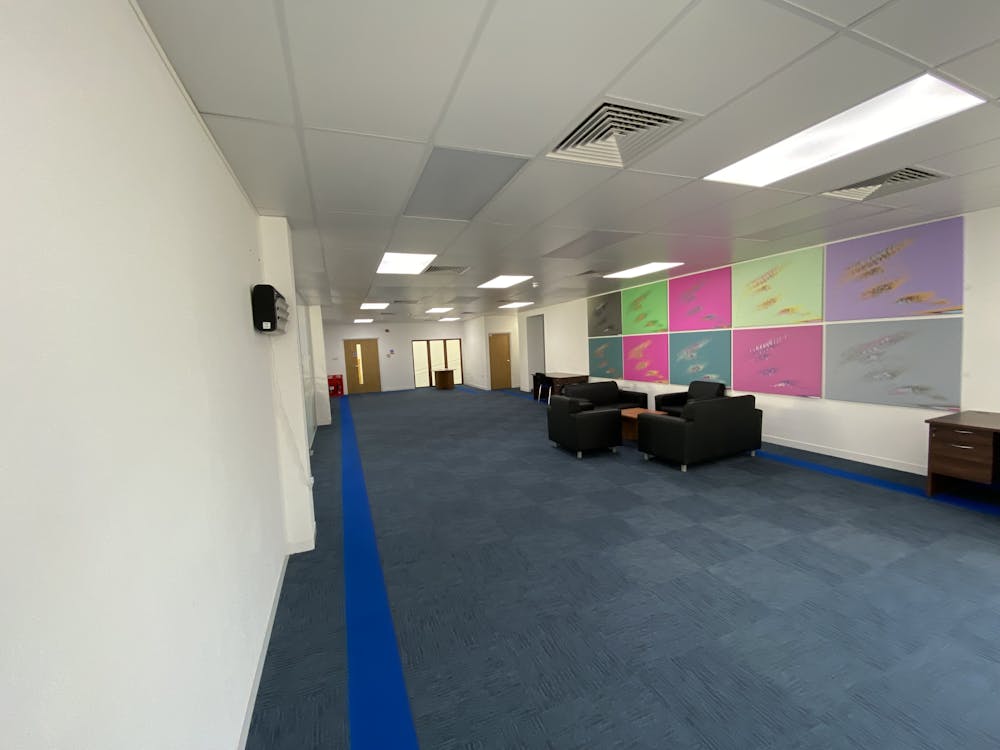High Quality Offices/Lab Space Located on Bridgend Industrial Estate with Parking
Summary
- Suites from 2,250 sq ft up to 5,000 sq ft
- 1st Floor Lab Space
- Excellent Parking
- Good quality fit out
- Meeting rooms
- 1st Floor Roof Terrace/Garden
Accommodation
The accommodation comprises the following areas: Zone 3 - 2,250 sq ft Zone 4 - 3,500 sq ft Zone 10 - 5,000 sq ft
| Name | sq ft | sq m | Availability |
| Ground - Zone 4 | 3,500 | 325.16 | Let |
| 1st - Zone 10 | 5,000 | 464.52 | Under Offer |

Location
Unit 1000B is conveniently located in a strategic location within Bridgend Industrial Estate and benefits from excellent communications to the local road network with J35 of the M4 being located just 4 miles from the property via the A473 dual carriageway. Cardiff (19 miles) and Swansea (25 miles) can both be accessed via the M4. an established commercial location.
Bridgend Railway Station is located in the town centre, 2 miles from the property. There are regular direct services to and from London Paddington, Swansea, Cardiff and Newport. There are also Bus stops located on Bridgend Industrial Estate providing regular services to Bridgend Town Centre.
Get directions from Google Maps
Mainline Stations
-
Bridgend17 mins
-
Wildmill33 mins
-
Pencoed58 mins
-
Sarn58 mins
Underground Station
-
Reading2149 mins
-
Twyford2239 mins
-
Maidenhead2354 mins
-
Taplow2389 mins
Further Information
Rent Rent on application
Rates Payable To be separately assessed. Further details are available on request.
Service Charge A service charge will apply to cover the landlords costs of running communal services. Further details are available on request
Description
Unit 1000B comprises a semi-detached, two storey office office building which has been refurbished to provide good quality, modern, office accommodation. The available suites are located on the ground and first floors, comprising a mix of open plans areas with some internal meeting rooms fitted.
The 1st floor benefits from being fully self contained with it's own kitchen, roof terrace and male and female WC's. The first floor also benefits from a fitted lab area, meeting room and conference room.
The specification of the offices includes LED lighting, heating/cooling, fully carpeted (vinyl in the lab area), passenger lift and, male/ female and disabled WC's.
Externally, there is car parking on the central reservation opposite the property allocated at a ratio of 1 space per 250 sq. ft.
Terms
The offices are available by way of a sub lease for a term to be agreed. Rent on application.
Availability
Zone 3 - 2,250 sq ft
Zone 4 - 3,500 sq ft
Zone 10 - 5,000 sq ft












