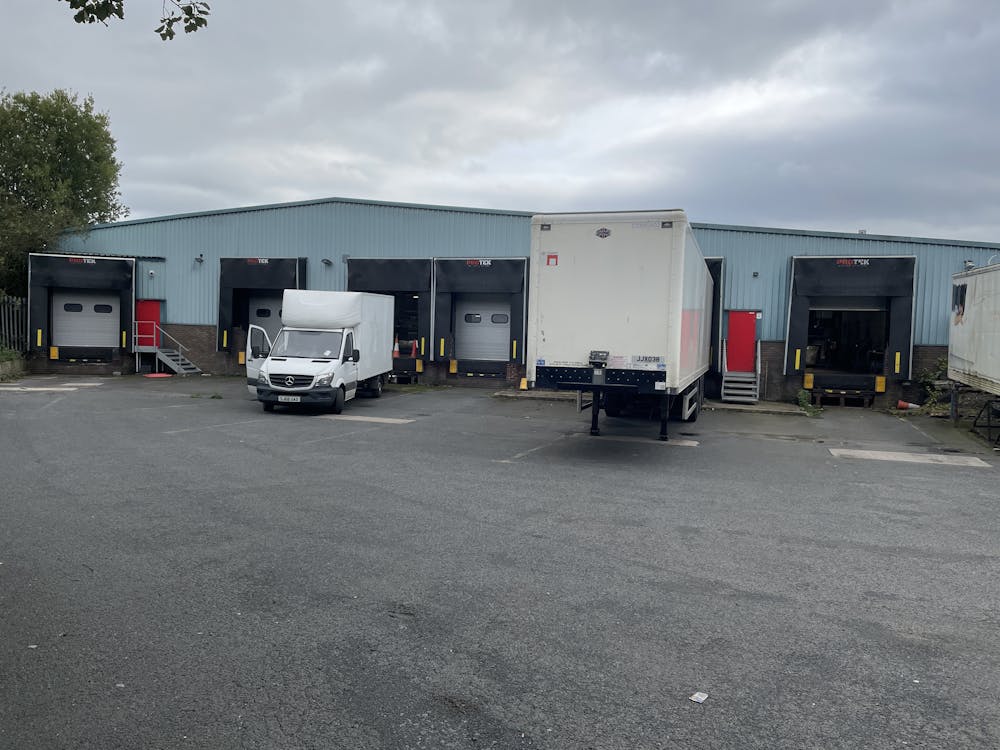Industrial/Warehouse Premises
PRELIMINARY PARTICULARS
Summary
- Low Cost Warehouse Opportunity
- 12 Dock Level Access Doors
- LED Warehouse Lighting
- Canteen
- First Floor Offices
- Ground Floor Showroom/Reception
- To be Refurbished
Accommodation
The accommodation comprises the following areas:
| Name | sq ft | sq m |
| Ground - Warehouse | 50,512 | 4,692.72 |
| Ground - Showroom/Offices | 5,027 | 467.02 |
| 1st - Offices | 5,042 | 468.42 |
| Total | 60,581 | 5,628.16 |

Location
The property is located on the Woodside Industrial Estate, which lies approximately 2 miles to the south west of Dudley Town Centre and 0.5 miles north of the Merry Hill Shopping Centre.
The property is accessed from the A4036 Pedmore Road, which provides access to the Merry Hill Centre. The nearby A461 Dudley Southern By-Pass links to the A4123 Wolverhampton Road and onto Junction 2 M6, which lies approximately 7 miles to the east and Junction 2 of the M6, providing access to the M42, M40 and M1 motorway network.
Get directions from Google Maps
Mainline Stations
-
Cradley Heath33 mins
-
Lye (West Midlands)44 mins
-
Old Hill50 mins
-
Stourbridge Town56 mins
Underground Station
-
Chesham1614 mins
-
Amersham1645 mins
-
Reading1665 mins
-
Chalfont and Latimer1678 mins
Further Information
Rent Rent on application
Rates Payable £1.95 per sq ft Effective 1st April 2023.
Service Charge n/a
EPC Rating This property has been graded as C (71)
Description
The building comprises a main warehouse with dock level loading, office accommodation and associated external loading yard and car parking.
The warehouse is of steel portal frame construction having brick/block walls surmounted by profile metal sheet cladding beneath profile metal sheet clad roof incorporating translucent rooflights. The warehouse has a concrete floor throughout. The unit has an eaves height of 3.78m - 6.0m.
The warehouse is lit throughout with LED lighting and includes works canteen and toilets. Access to the warehouse is via 10 conventional dock loading doors with 2 smaller dock doors being located at the gable end and side of the building. The rear yard and shared access road are tarmac with car parking located to the front and side of the building.
The 2 storey block at the front provides ground floor reception, leading to a large showroom area and boardroom/offices, which could be stripped out to provide additional storage space (subject to negotiation). The first floor offices, provide a mix of open plan and partitioned offices having gas fired central heating radiators, lighting and are decorated throughout. Staff kitchen and toilets are located on both ground and first floor.
Terms
New lease available on terms to be agreed.
EPC
C 71







