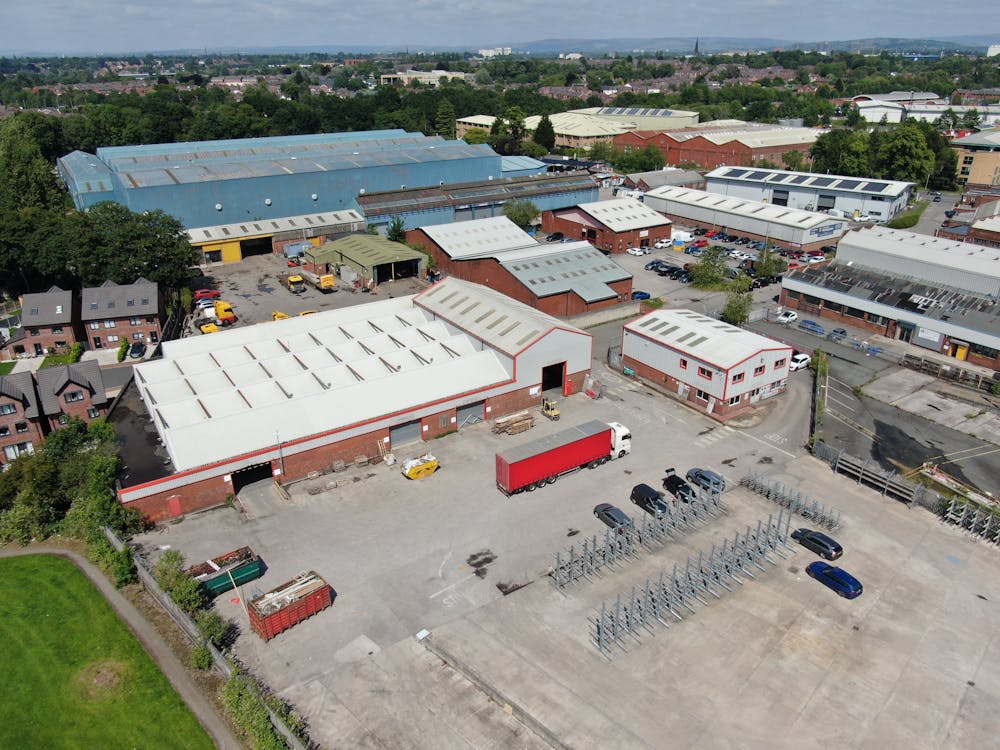Industrial / Warehouse with Large Surfaced Yard
Summary
- 2 x Industrial buildings providing a GIA of 24,869 Sq Ft
- Large concrete surfaced yard
- Total Site Area 0.82 Hectares (2.04 Acres)
- Secure Site
- Situated in a well-established industrial location forming part of Mackenzie Industrial Estate
Accommodation
The accommodation comprises the following areas:
| Name | sq ft | sq m | Availability |
| Unit - Warehouse | 20,247 | 1,881.01 | Available |
| Unit - Trade Counter Ground | 2,311 | 214.70 | Available |
| Unit - Trade Counter First | 2,311 | 214.70 | Available |

Location
The subject property is situated within a well established industrial area in Cheadle Heath, Stockport forming part of Mackenzie Industrial Estate. The property lies approximately 1.5 miles south-west of Stockport town centre and benefits from good accessibility to the regional road network.
The site is conveniently located near the A6 and is approx. 3 miles from Junction 2 of the M60 motorway, providing efficient links to Manchester city centre (approx. 7 miles to the northwest). The M56 and M62 motorways are also accessible, offering connections to the national motorway network and Manchester airport, which is roughly situated 8 miles to the south-west.
The surrounding area is characterised predominantly by light industrial warehousing and commercial premises. Nearby occupiers include various trade counters, storage and distribution operators, and manufacturing businesses.
Public transport links are also available via Stockport railway station, located 1 mile to the north-east, offering frequent services to Manchester, London and other major destinations.
Get directions from Google Maps
Mainline Stations
-
Stockport24 mins
-
Cheadle Hulme25 mins
-
Davenport27 mins
-
East Didsbury34 mins
Underground Station
-
Chesham2591 mins
-
Amersham2629 mins
-
Chalfont and Latimer2655 mins
-
Chorleywood2688 mins
Further Information
Price £3,000,000
Rates Payable £2.20 per sq ft Based on 2023 Valuation
Description
The property provides an industrial site used most recently as a builder’s merchants by Huws Gray, comprising two buildings with large concrete surfaced yard.
To the north-east of the site is a modern two-storey building of steel portal frame construction providing a mix of trade counter, offices, kitchen, WC facilities and warehouse storage.
To the north of the site is a warehouse of north-light roof construction with eaves height of approx. 3.68m, with a high bay section with dual-pitched truss roof benefiting from an eaves height of approx. 7.62m.
The site is secured with steel palisade fencing to the perimeter with gated access to the front entrance.








