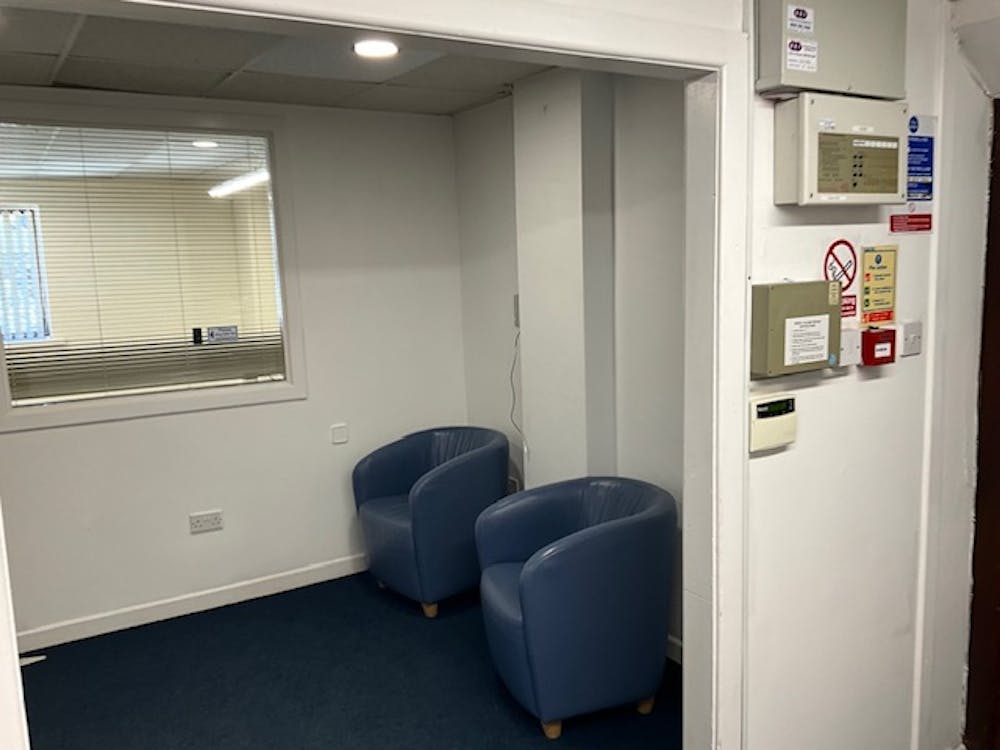First Floor Offices with Ground Floor Workshop and Steel Framed Outbuilding - TO LET
Accommodation
The accommodation comprises the following areas:
| Name | sq ft | sq m | Availability |
| Ground - Lancaster House Workshop | 2,620 | 243.41 | Available |
| 1st - Lancaster House Offices | 2,620 | 243.41 | Available |
| Building - Steel Framed Outbuilding | 880 | 81.75 | Available |
| Total | 6,120 | 568.57 |

Location
The site is located in the vibrant town of New Mills, offering excellent access to both the Peak District and Greater Manchester. Situated just off the A6015, the property benefits from easy connections to key road networks, including the A6 and A626, linking to Stockport and Manchester. The New Mills Central and New Mills Newtown train stations are both nearby, providing convenient rail links. This strategic location makes Lancaster House ideal for businesses seeking a well-connected base with access to both urban centres and scenic surroundings. New Mills itself offers a range of local amenities, including shops, cafés, and a variety of services, making it a practical and attractive setting for business operations.
Get directions from Google Maps
Mainline Stations
-
New Mills Newtown2 mins
-
New Mills Central9 mins
-
Furness Vale19 mins
-
Disley28 mins
Underground Station
-
Chesham2480 mins
-
Amersham2519 mins
-
Chalfont and Latimer2543 mins
-
Chorleywood2575 mins
Further Information
Rent £7 per sq ft
Rates Payable Upon Enquiry
Service Charge Upon Enquiry
Description
Lancaster House is split over two floors, with the ground floor previously utilised as a manufacturing facility and the 1st floor being utilised as office space. Adjacent to this property, and also available, is a 880 sq ft steel framed outbuilding, offering versatile space suitable for storage, workshops, or additional business operations.
Viewings
Strictly by appointment with sole agents Hallams Property Consultants.
Terms
The premises are available by way of a New Lease for a term of years to be negotiated.















