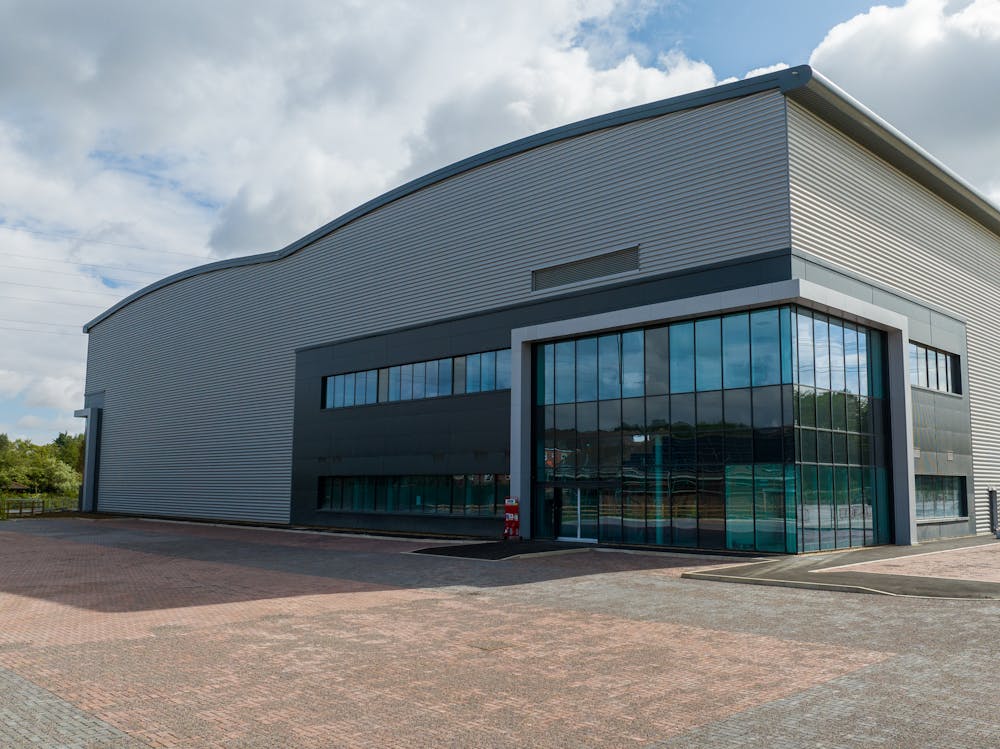Unit 1 G-Park Stevenage - 73,733 sq ft Available Now
Summary
- 73,733 sq ft Immediately available for occupation
- 12.5m haunch height
- 8 dock doors and 2 level access doors
- 70 car parking spaces and 16 HGV parking spaces
- PV roof panels and intelligent LED office lighting
- 20% EV charging points with infrastructure in place for all other parking spaces
Accommodation
The accommodation comprises the following areas:
| Name | sq ft | sq m | Availability |
| 1st - First Floor Office | 5,059 | 470 | Available |
| Unit - Main Warehouse | 68,244 | 6,340.08 | Available |
| Total | 73,303 | 6,810.08 |

Location
A 16.5 acre site located 0.5 miles to the east of Junction 8 of the A1 (M).
Stevenage is situated approximately 30 miles north of London, 9 miles north of Welwyn Garden City and 15 miles east of Luton. The town benefits from a mainline station providing direct links to London Kings Cross in approximately 20 mins.
Built to the highest specification, G-Park Stevenage will comprise logistics/industrial space totalling 205,860 sq ft. The site is close to various amenities and is only a short drive from Stevenage town centre.
G-Park Stevenage is only 0.5 miles from Junction 8 of the A1(M) ensuring excellent connectivity to London and the south via the M25.
Get directions from Google Maps
Mainline Stations
-
Stevenage34 mins
-
Hitchin53 mins
-
Letchworth Garden City72 mins
-
Knebworth83 mins
Underground Station
-
Broxbourne293 mins
-
Crews Hill336 mins
-
Cheshunt338 mins
-
Hadley Wood346 mins
Further Information
Description
Built to the highest specification, Unit 1 G-Park Stevenage will comprise logistics/industrial space totalling 71,472 sq ft. The site is close to various amenities and is only a short drive from Stevenage town centre.
The unit will be built to net zero carbon with eaves height of 12.5 metres, level access and dock level doors and a yard depth of 40 metres. There will be 20 % EV charging points with infrastructure in place for all of the remaining spaces.








