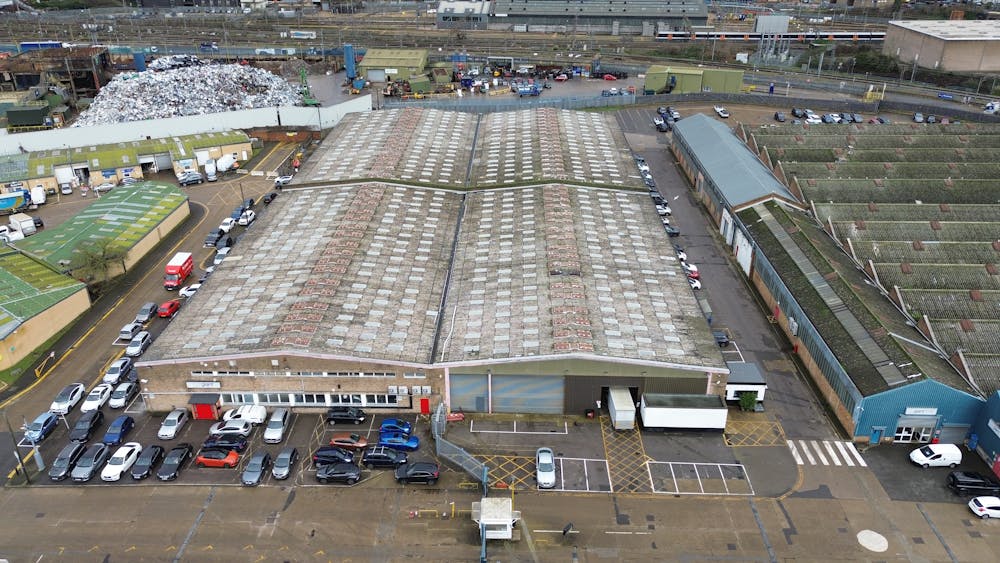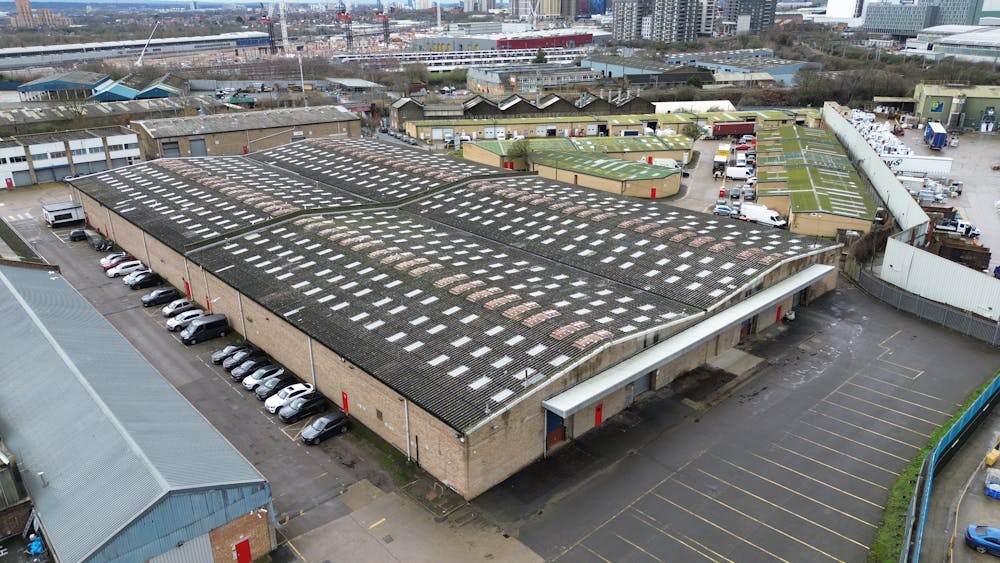Summary
| Property Type | Industrial/Logistics |
| Tenure | To Let |
| Size | 37,212 to 78,187 sq ft |
| Rent | Rent on application |
| Rates Payable | £133,788.25 per annum |
| Service Charge | n/a |
| EPC Rating | This property has been graded as B |
- 18,000 sqft yard
- Three phase power
- 7x external roller shutters & 8x internal roller shutters
- Approximately 50 parking spaces
- Concrete floor
- Willesden Junction Station (0.7 miles)
- A40 north Circular (0.6 miles)
About
The building is of brick construction with an eaves height of 7.7m. The premises have 7 external roller shutter doors & 8 internal shutters. There is a yard of 18,000 sqft adjacent to the building, dedicated loading bays and approximately 50 car parking spaces.
The building can be split in two to provide one unit of 37, 565 sqft or one large unit of 75,130 sqft subject to a prospective tenants requirements. Please see the outlined image above showing the proposed split.

Accommodation
| Name | sq ft | sq m | Availability |
| Unit - 1 | 78,187 | 7,263.81 | Available |
| Unit - 1A | 40,132 | 3,728.38 | Available |
| Unit - 1B | 37,212 | 3,457.11 | Available |
| Total | 155,531 | 14,449.30 |
Location
The building is situated on Salter Street in White City, within the London Borough of Brent. It benefits from excellent access to the A40 (North Circular), just 0.6 miles away, providing convenient links to the motorway network. Willesden Junction Station, located 0.7 miles from the site, is served by both the London Overground and Bakerloo lines. Harlesden Station, 1.1 miles away, offers services on the London Overground's North London Line, Watford DC Line and the Bakerloo Line. Additionally, the area is well-served by numerous bus routes.
Mainline Stations
-
Willesden Junction6 mins
-
Kensal Green13 mins
-
Harlesden18 mins
-
Kensal Rise19 mins
Underground Station
-
Willesden Junction6 mins
-
Kensal Green14 mins
-
North Acton17 mins
-
East Acton17 mins

Further Information
-
Terms
The premises are available by way of a new lease for a term to be agreed.
























