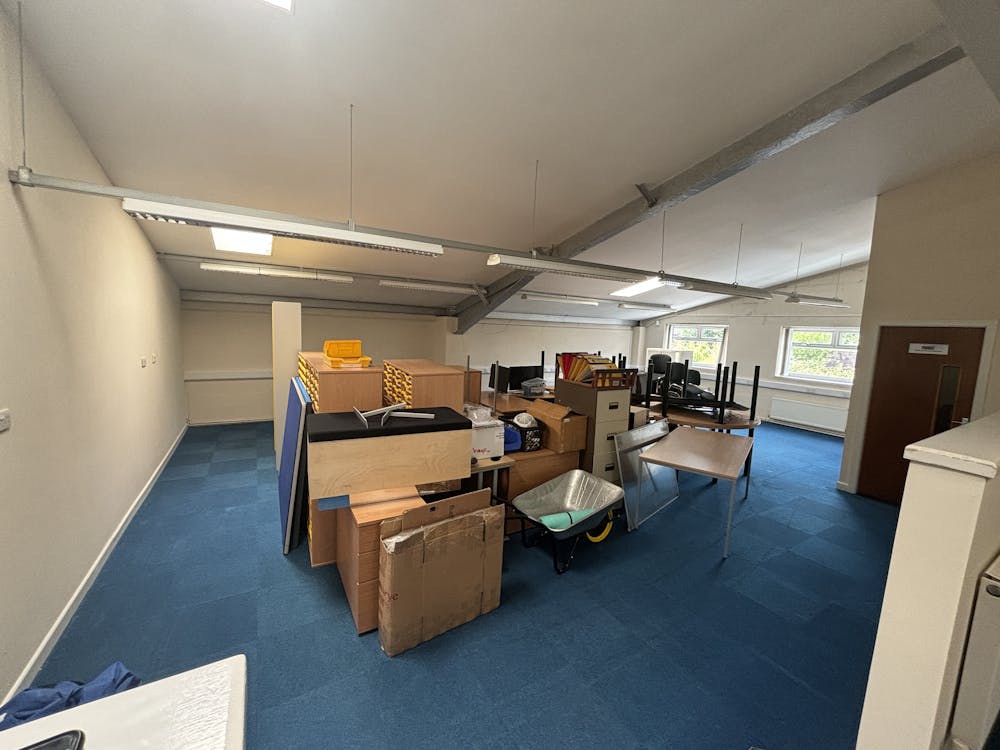Summary
| Property Type | Office |
| Tenure | To Let |
| Size | 3,488 sq ft |
| Rent | £10,500 - £12,500 per annum |
| Rates Payable | £800 per month Payable to the Head Lessor. |
| Service Charge | A proportion of the cost on an 'as & when' basis |
| EPC Rating | This property has been graded as C (65) |
- 1st floor offices forming part of multi-occupied building
- Onsite parking
- Suspended ceilings with LED lighting
- Large kitchen area
- Various partitioned offices
About
The offices form the first floor of the building, externally the car park to the side of the premises is allocated, providing 15 parking spaces (with an access retained through to the rear adjoining unit). The offices have their own entrance as well as a fire exit with external staircase.
Internally, the office is open plan with a range of partitioned offices and a generous sized kitchen. There is a mixture of suspended ceiling and plastered ceilings with LED lighting and carpet tile finish. There are ladies and gents WC’s located off the main office area and the offices benefit from central heating and air-circulation system.
The property is available on a sublease on a flexible term for a period up to 24th March 2027 and outside of the Landlord & Tenant Act.
Location
The property is located on Dunning Street, to the north of the town centre. Access to the A500 and A34 are in close proximity, via Reginald Mitchell Way (A527) bypass.
Mainline Stations
-
Longport25 mins
-
Kidsgrove43 mins
-
Stoke-On-Trent75 mins
-
Alsager82 mins
Underground Station
-
Chesham2229 mins
-
Amersham2266 mins
-
Chalfont and Latimer2294 mins
-
Chorleywood2329 mins























