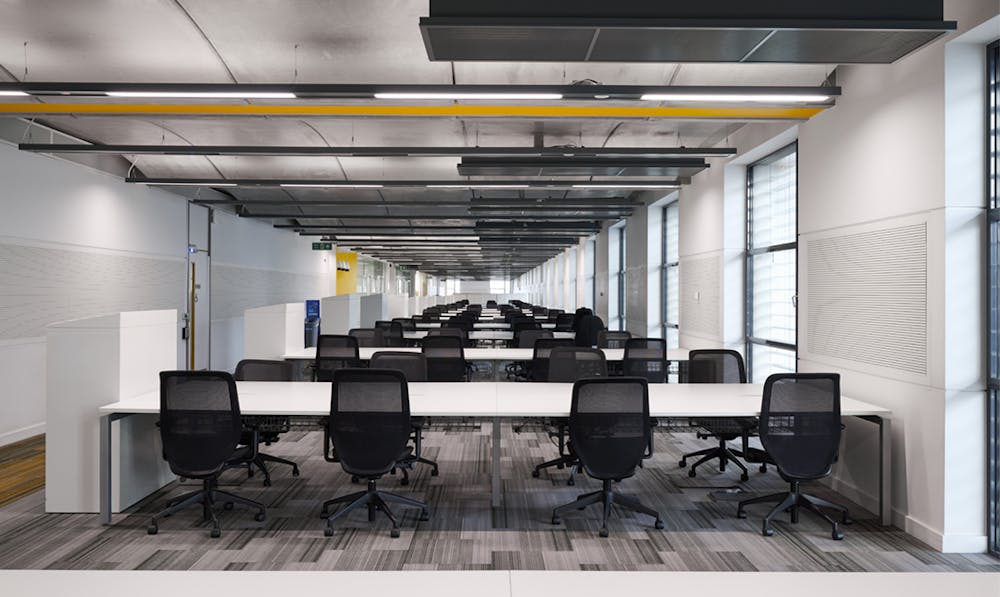Plug and play contemporary offices with exceptional transport connections
Summary
- Elizabeth Line accessibility
- CAT A+
- Ready to occupy
- Panoramic views of London
- Open plan layout
- EPC B and DDA accessible
Accommodation
The accommodation comprises the following areas:
| Name | sq ft | sq m | Availability |
| 4th | 20,298 | 1,885.75 | Available |
| 5th | 20,298 | 1,885.75 | Available |
| Total | 40,596 | 3,771.50 |

Location
Woolwich is south east London's best connected location with exceptional public transport and road connections.
The Woolwich Centre building enjoys easy access to Elizabeth Line, DLR, National Rail, Bus and Clipper stations.
The Woolwich ferry, Blackwall and Silvertown tunnels are all within a short drive.
The immediate setting is exceptional, directly opposite the stunning Grade II listed Town Hall, adjoining General Gordon Square and a short walk from the open air market at Beresford Square which leads to the historic Royal Arsenal Riverside Development.
Get directions from Google Maps
Mainline Stations
-
Woolwich Arsenal3 mins
-
Woolwich Dockyard9 mins
-
Plumstead16 mins
-
Charlton29 mins
Underground Station
-
Woolwich Arsenal3 mins
-
Woolwich6 mins
-
Woolwich Dockyard9 mins
-
Plumstead16 mins
Further Information
Rates Payable £7.22 per sq ft
Description
The Woolwich Centre comprises a modern office building and civic hub situated in the heart of Woolwich Arsenal, which opened in 2011. Set across eight storeys, the property offers conventional office accommodation, a top floor 'gallery', with panoramic views of the capital, and civic facilities on the ground floor including a library.
The fourth and fifth floor contain approximately 40,000 sq. ft of open plan, modern office space with extensive window coverage and a plentiful supply of natural light. Both floors also have an extensive supply of meeting rooms, W/C facilities, dedicated breakout space, and a kitchenette.
The top floor gallery is partially suspended and equates to 2,096 sq. ft. The space benefits from panoramic floor-to-ceiling windows throughout, providing truly unique accommodation with unrivalled views.













