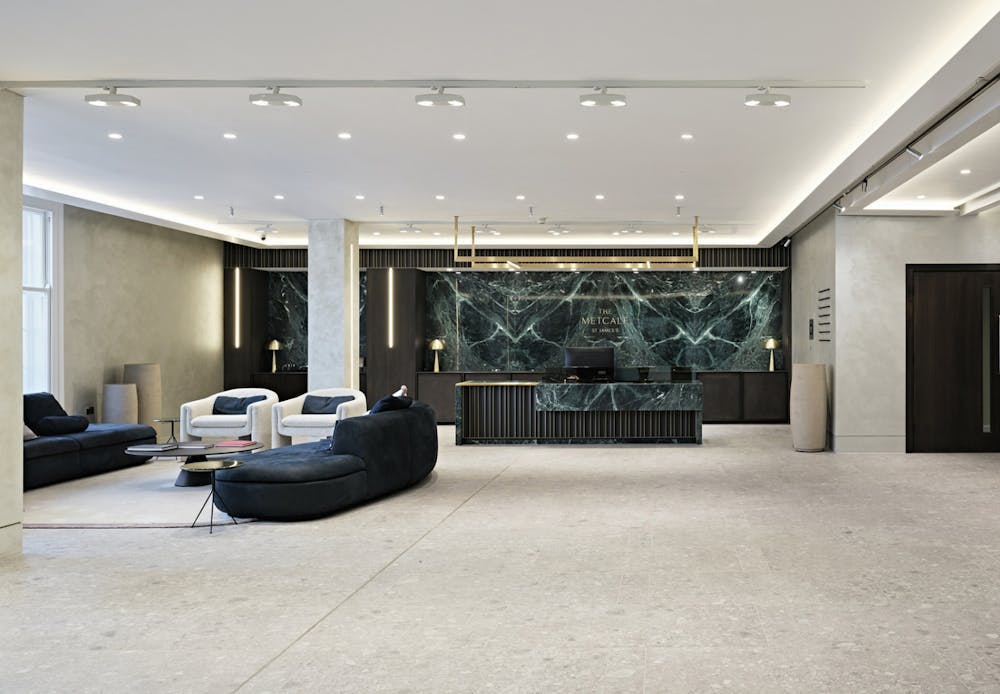30,000 sqft of best-in-class office space available in the heart of St James's
Summary
- Comprehensive refurbishment throughout
- Targetted BREEAM Outstanding
- New premium end-of-trip facilities, with 57 cycle spaces and 7 showers
- Landscaped Communal Roof Pavilion & Terrace
- Targeting Wired Score Gold
- A Grand Façade with prominent street-facing façade made of Portland stone
- Reception & Lounge with concierge
Accommodation
The accommodation comprises the following areas:
| Name | sq ft | sq m | Availability |
| 6th | 4,992 | 463.77 | Let |
| 5th | 6,391 | 593.74 | Available |
| 4th | 7,071 | 656.92 | Available |
| 3rd | 7,205 | 669.37 | Let |
| 2nd | 7,201 | 668.99 | Available |
| 1st | 7,224 | 671.13 | Available |
| Ground | 1,818 | 168.90 | Available |
| Total | 41,902 | 3,892.82 |

Location
Positioned in the heart of St. James's, the building is impeccable located in a distinguished neighbourhood offering everything from fine dining and exclusive galleries, to beautiful green spaces and high-end retail, all within a short stroll.
Get directions from Google Maps
Mainline Stations
-
Charing Cross10 mins
-
Victoria16 mins
-
Waterloo19 mins
-
Waterloo East23 mins
Underground Station
-
Green Park5 mins
-
Piccadilly Circus6 mins
-
St. James's Park8 mins
-
Leicester Square10 mins
Further Information
Rent £125 - £145 per sq ft Quoting from £125 per sqft
Rates Payable £45 per sq ft Estimated
Service Charge £14.33 per sq ft
Estate Charge n/a
EPC Rating This property has been graded as A
Description
Originally designed in the classic style by architect Henry Metcalf, this remarkable building has now been repositioned as a first-class workspace of unparalleled quality and attention to detail. Sustainability has been a key focus in this refurbishment, targeting BREEAM Outstanding and EPC A.
Specifications
A green roof is provided to the new roof extension to provide ecological benefits and reduce surface water runoff.
The building’s generous provision for cyclists include 57 cycle spaces with dedicated entrance and lift, 7 showers and 58 lockers.
Individual area controllers are installed to minimise energy waste and carbon footprint.
The building services systems use various energy saving measures, including daylight harvesting and movement sensors on the lighting controls system.
The Metcalf is a no gas, all electric building, using energy efficient strategies and renewable energy sources.






