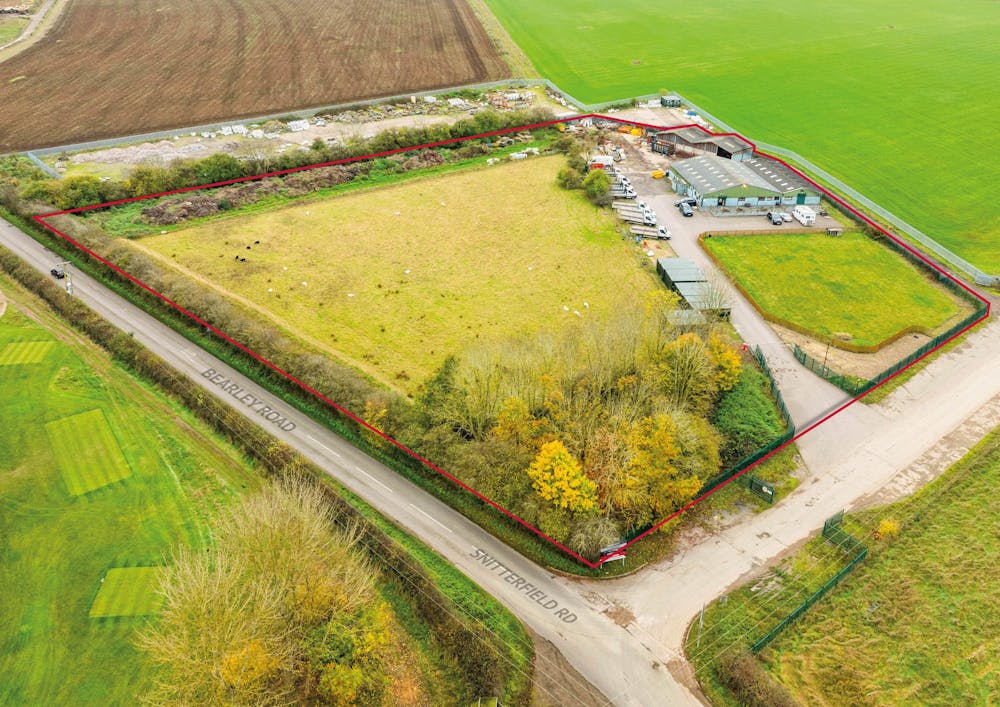Freehold Industrial Buildings & Land For Sale in Stratford-upon-Avon
Summary
- On behalf of the Administrators of Spa Environmental Care Ltd
- 804 sq m (8,655 sq ft)
- 4.63 acres (1.87 hectares)
Accommodation
The accommodation comprises the following areas:
| Name | sq ft | sq m | Availability |
| Unit - Warehouse | 4,801 | 446.03 | Available |
| Unit - Offices | 1,518 | 141.03 | Available |
| Unit - Open Side Storage | 2,336 | 217.02 | Available |
| Total | 8,655 | 804.08 |

Location
The property lies off Snitterfirld Road, on the former RAF Sniitterfield airfield, approximately halfway between Bearley and Snitterfield, which gives access to the A3400 and A46 respectively.
Access to the M40 Motorway is approximately 6 miles distant from the property and provides access to the wider motorway network.
The local area is a mix of business / industrial units in a semi-rural setting. Occupiers in the vinicity include Warwick Reclamation, Stratford Oaks Golf Course, Stratford-upon-Avon Gliding Club, AP Auto-Tech Vehicle Repair, Molson Compact Equipment, Amman UK and TUV SuD. Additionally, to the south of the former airfield is the visitor attraction Stratford Armouries and also Stratford-upon-Avon Lodge Retreat, operated by Darwin Escapes.
Get directions from Google Maps
Mainline Stations
-
Bearley20 mins
-
Wilmcote36 mins
-
Stratford-upon-Avon Parkway48 mins
-
Claverdon52 mins
Underground Station
-
Chesham1164 mins
-
Amersham1193 mins
-
Reading1217 mins
-
Chalfont and Latimer1228 mins
Further Information
Price Offers in the region of £765,000 Consideration may be given to offers for enclosed pasture land separately.
EPC Rating This property has been graded as D (88)
Description
The property comprises two buildings, originally built as agricultural premises (we understand as a cattle sorting station) but are now utilised for commercial / industrial purposes.
The main building has brick and block walls to approximately 2.5m with pitched cement sheet roofs incorporating roof lights above. The property benefits from concrete floors and fluorescent lighting. Pedestrian access is provided to the front of the building and there are roller shutter doors along other exits to the rear.
A section of the main building comprises a number of integral offices, which were installed in circa June 2010 and have the benefit of fluorescent lighting, an oil fired heating system and comfort cooling units. The offices are of a cellular nature. To the front of the offices is a veranda area with seating.
The rear building was originally constructed as a hay barn with open side. This was later part enclosed and is now used for storage purposes. The building has block walls to 2.5m with timber boarding above and a pitched roof.
Externally, the site is partly concrete surfaced, allowing the storage of vehicles and machinery. There is a section to the front of the offices which is grassed and enclosed. Additionally, a significant proportion of the property is an enclosed paddock area, currently being used for pasture. Separate offers may be considered for this part which measures 2.99 acres (1.21 hectares).






