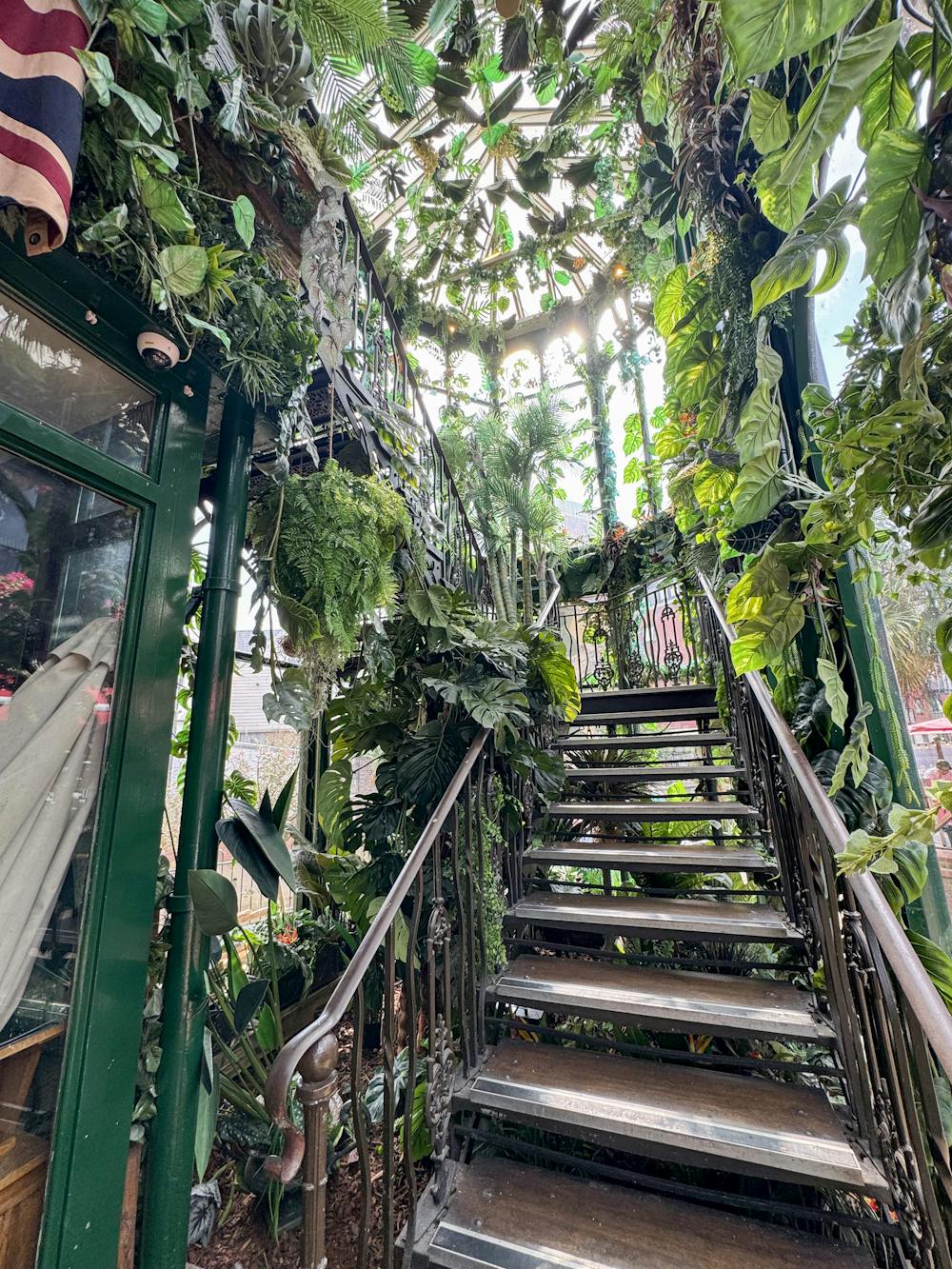To Let - £19.39 psf
Grade II listed building in the Griffin Centre
Direct access to Charter Quay and the Thames riverside promenade
Summary
- 1 minute walk from Kingston Rose Theatre
- Air conditioning
- First floor kitchen
- Food elevator
- Outside courtyard seating area
- Riverside setting
- Unique, ornate 1st floor dining room
Accommodation
The accommodation comprises the following areas:
| Name | sq ft | sq m | Availability |
| Ground - Restaurant | 1,014 | 94.20 | Available |
| 1st - Restaurant | 1,348 | 125.23 | Available |
| 1st - Mezzanine | 438 | 40.69 | Available |
| 1st - Kitchens | 552 | 51.28 | Available |
| Total | 3,352 | 311.40 |

Location
The Griffin Centre is a Grade II listed building which was historically used as a coaching inn and has been transformed into a shopping arcade situated directly off Kingston’s ancient market square making it the third largest shopping centre in greater London with an estimated 1.4 million sq ft of retail space.
The Griffin Centre faces the junction of the High Street and Eden Street with pedestrian access leading to Charter Quay and the Thames riverside walk.
Get directions from Google Maps
Mainline Stations
-
Kingston7 mins
-
Hampton Wick9 mins
-
Norbiton20 mins
-
Surbiton22 mins
Underground Station
-
Kingston7 mins
-
Hampton Wick9 mins
-
Norbiton19 mins
-
Surbiton22 mins
Further Information
Rent £65,000 per annum
Rates Payable £20,209.50 per annum
Service Charge TBC
EPC Rating This property has been graded as C
Description
Fitted Bar Premises With Former Cooking Extraction Route In Place
Suitable For Class E Use
Alcohol Licence To Be Transferred
Unit 7 comprises the former Griffin Inn Assembly Rooms which have been converted into a high end bar premises arranged over ground and first floors with a first floor dining room.
The kitchens are situated at first floor level benefitting from a food elevator. There is also an outside courtyard seating area overlooking the Hogsmill River.
Other traders within the Griffin Centre and close by include Mimosa coffee shop, Poor Boys restaurant and The Rose Theatre.








