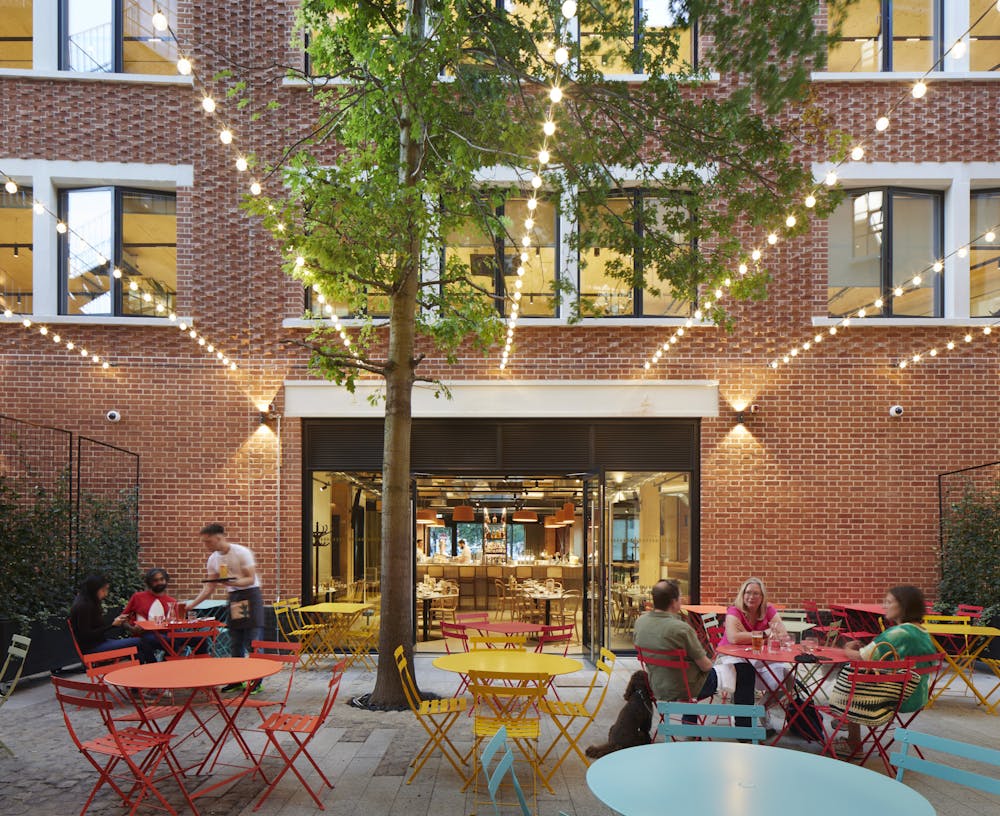Beautifully crafted, fully managed workspace in this stunning, purpose built CLT structure in the heart of Brixton
Summary
- Meeting Rooms For Hire
- Private Members Club Access
- Multiple Roof Terraces
- Courtyard Access
- On-site Cafe
- Purpose Built CLT Structure
- Showers & Bike Racks
Accommodation
The accommodation comprises the following areas:
| Name | sq ft | sq m | Availability |
| Suite - 1.1 | 1,020 | 94.76 | Available |
| Suite - 1.3 | 1,530 | 142.14 | Let |
| Suite - 1.4 | 1,870 | 173.73 | Available |
| Suite - 1.5 | 510 | 47.38 | Available |
| Suite - 2.1 | 1,020 | 94.76 | Coming Soon |
| Suite - 2.2 | 1,190 | 110.55 | Available |
| Suite - 2.4 | 1,020 | 94.76 | Coming Soon |
| Suite - 2.7 | 510 | 47.38 | Coming Soon |
| Suite - 3.1 | 1,020 | 94.76 | Coming Soon |
| Suite - 3.4 | 1,870 | 173.73 | Coming Soon |
| Suite - 3.5 | 510 | 47.38 | Available |
| Total | 12,070 | 1,121.33 |

Location
In the heart of Brixton, just a stones throw from Brixton Underground station - with Victoria Line access to Central London in 15 minutes
Get directions from Google Maps
Mainline Stations
-
Brixton2 mins
-
Loughborough Junction12 mins
-
Clapham High Street14 mins
-
Herne Hill19 mins
Underground Station
-
Brixton3 mins
-
Loughborough Junction12 mins
-
Clapham North12 mins
-
Stockwell12 mins
Further Information
Rent £440 - £542 per desk
Rates Payable Upon Enquiry
Service Charge n/a
Estate Charge n/a
Description
Designed and constructed by Award Winning Architects Squire and Partners - this purpose built 'flex' development was conceived over 5 years ago and has stood the test of time wonderfully. This purpose built CLT structure boasts huge volume and natural light with natural materials throughout.


















































