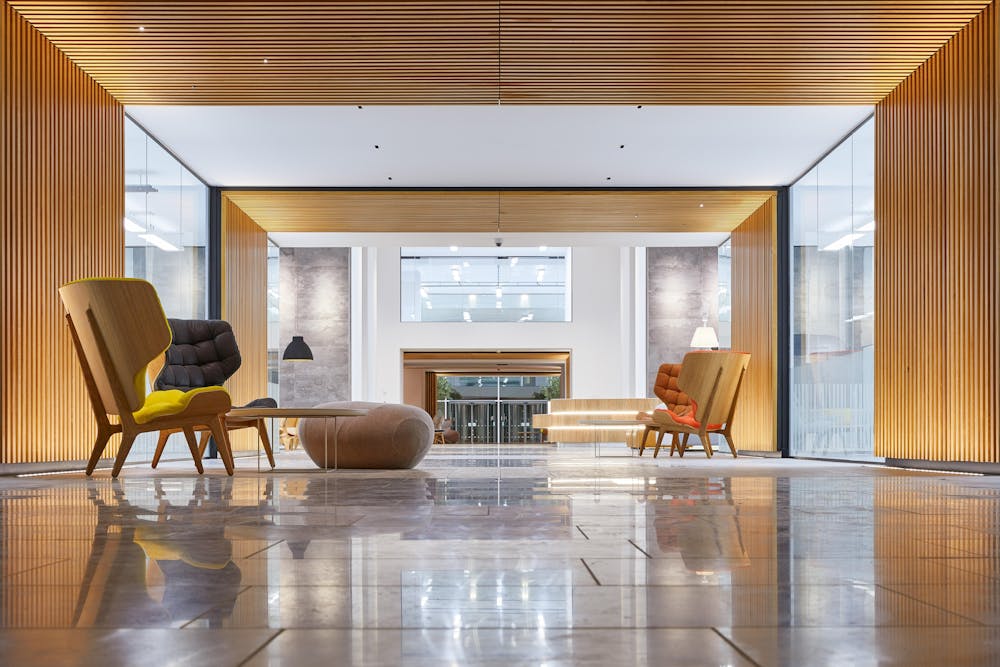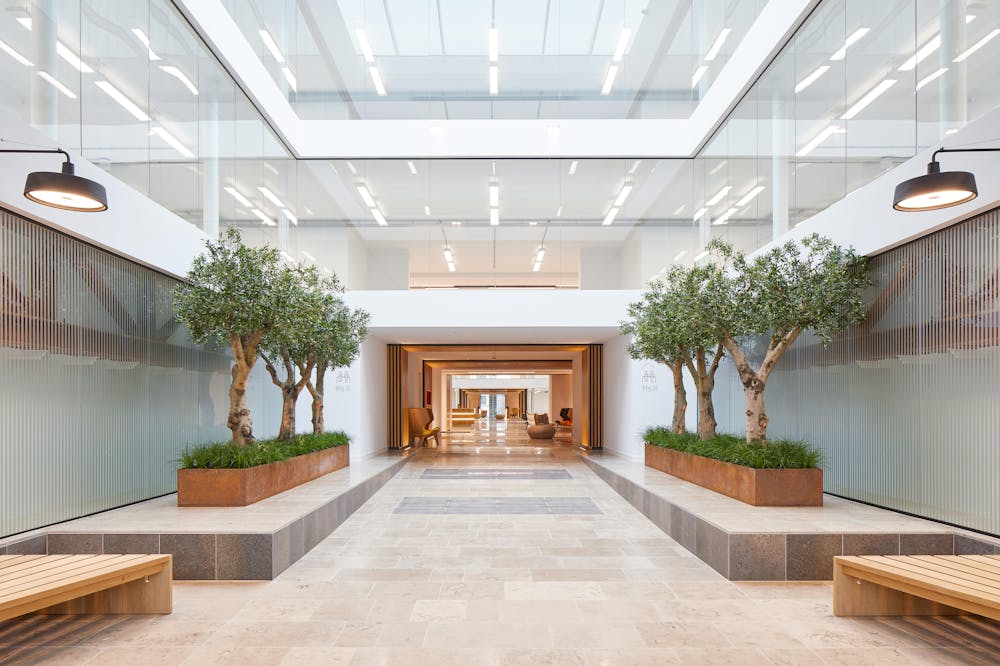Summary
| Property Type | Office |
| Tenure | To Let |
| Size | 1,173 to 55,763 sq ft |
| Rent | £32.50 - £35 per sq ft |
| Rates Payable | £9.50 per sq ft Estimated |
| Service Charge | £9.71 per sq ft |
| EPC Rating | This property has been graded as B (32) |
- 100m to Metropolitan & Piccadilly Line Underground
- High Street location with amenity within building
- Designed to 1:8 occupational density
- High specification exposed services

Accommodation
| Floor/Unit | Description | sq ft | Availability |
| 4th | Part 4th Floor | 2,620 | Available |
| 2nd | Suite C | 8,347 | Available |
| 2nd | Suite D | 8,949 | Available |
| 2nd | Suite E | 11,273 | Available |
| 2nd | Suite F | 12,449 | Available |
| Total | 43,638 |
Location
Situated in the centre of Uxbridge, occupiers of The Charter Building will have easy access to West London as well as Central London via the Metropolitan and Piccadilly Underground Lines from Uxbridge Station; which lies approximately 100m from the main entrance.
The local bus station, a short walk away, also provides a regular service for those employees or visitors who don’t travel by underground or car. With the M4, M40, and M25 close by, employees are able to travel to the building from all directions simply and efficiently.
The existing infrastructure and transport networks provide excellent options for getting to work. In addition, Uxbridge will benefit from The Elizabeth Line at West Drayton which will provide direct trains to London Bond Street (23 minutes), Liverpool Street, Canary Wharf and many other transport interchanges. The Charter Building is also ideally positioned for international travel with London Heathrow Airport within a 15 minute drive by car – perfect for a fast transfer after a long flight.
Mainline Stations
-
Uxbridge Underground Station4 mins
-
West Drayton52 mins
-
Denham1 hour 2 mins
-
West Ruislip1 hour 2 mins
Underground Station
-
Uxbridge Underground Station4 mins
-
Hillingdon39 mins
-
Ickenham53 mins
-
West Ruislip Station1 hour 1 min
Downloads
Download Marketing Brochure Download Particulars- Download EPC Document
- Download The Charter Building - Floorplan.pdf
- Download The Charter Building 2nd Floor.pdf
Videos

Further Information
-
Specifications
- BREEAM Very Good
- EPC B
- Flexible and divisible open floor plates
- Occupancy density 1 person to 8m²
- Raised floor zone 380mm (inclusive of floor tiles)
- Large double height reception area with feature desk and lighting
- Substantial internal five-storey atrium
- Decked roof terraces on third, fourth & fifth floors
- 331 car parking spaces
- 212 cycle spaces
- 10 Showers with locker and drying space
- Digital building management system
- Dedicated delivery access via basement level to all floors
- Concierge service -
Viewings
By appointment with agents
-
Terms
Terms on request
-
Terms
Terms on request














