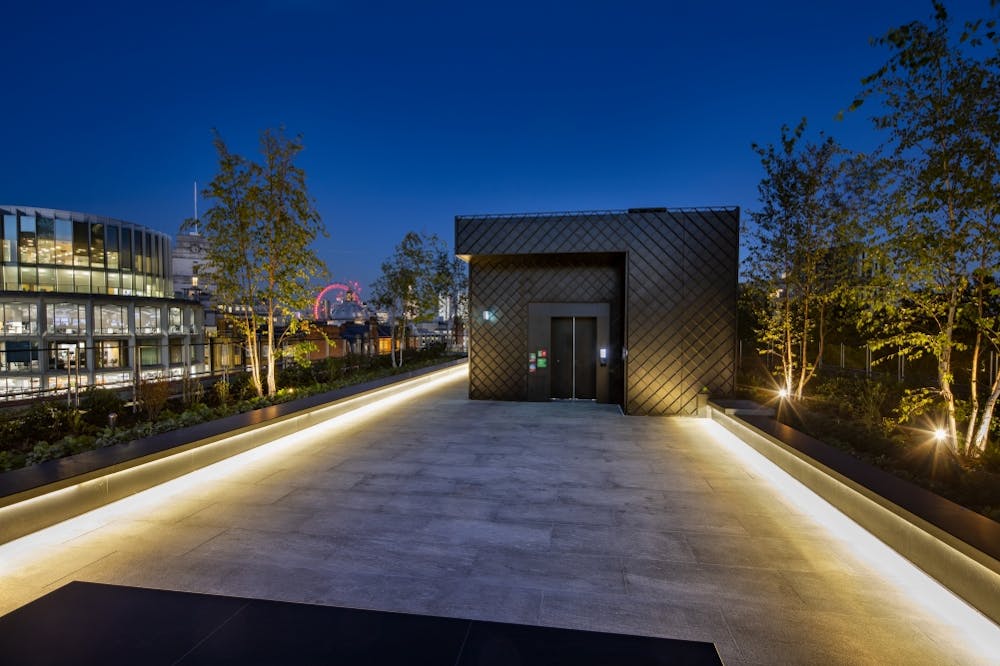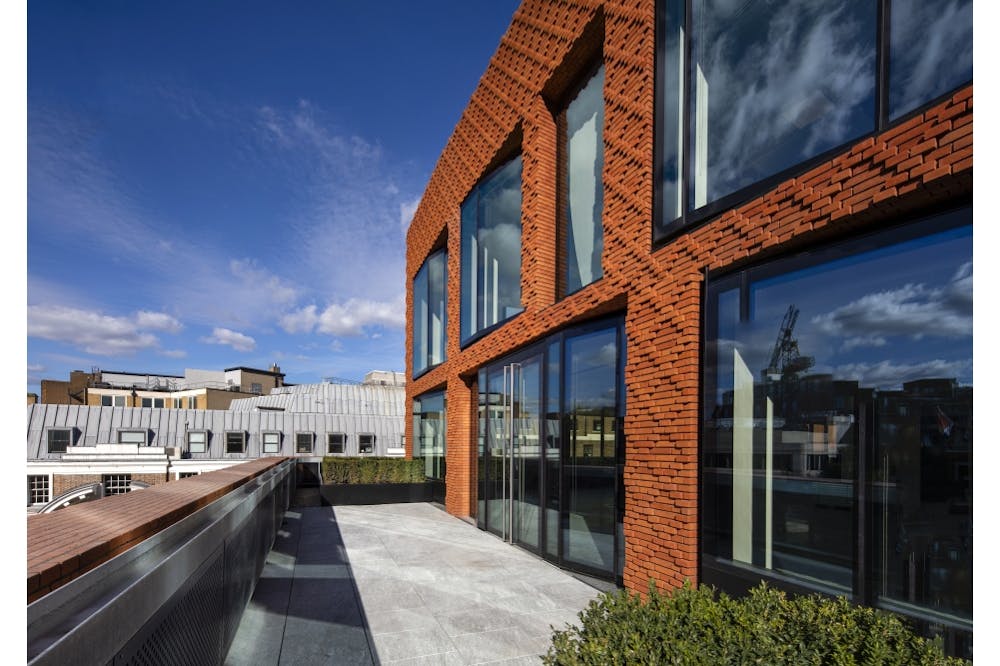Summary
| Property Type | Office |
| Tenure | To Let |
| Size | 28,000 sq ft |
| Rent | £87.50 per sq ft Quoting |
| Rates Payable | £34.45 per sq ft Estimated |
| Service Charge | Upon Enquiry |
| EPC Rating | This property has been graded as B (26) |
- Exciting development comprised of 3 distinctive buildings
- Quarter of an acre of public realm
- 2 minute walk from St James's park
- Excellent communication links
- Dedicated taxi drop off point
- 73 Bike Racks
- 73 Lockers
- 7 Showers
About
The Caxton sits on the north side of the development’s vibrant public realm and will provide 28,183 sq ft of office space.
The building is arranged over five floors with additional terrace and roof space. The use of handmade red bricks and large full height windows allows it to stand out, yet also seamlessly blend into the local surroundings.
The Caxton's external brick façade opens up into a dramatic double height, vaulted, patterned reception area. This brand new building offers flexible Grade A office accommodation. It also boasts a large roof garden and private terraces exclusively for occupiers’ use

Accommodation
| Unit | Sq Ft | Rent | Availability |
| 5th 5th Floor | 4,378 | - | Unknown |
| 4th 4th Floor | 4,341 | - | Unknown |
| 3rd 3rd Floor | 6,422 | - | Unknown |
| 1st 1st Floor | 6,047 | £87.50 per sq ft | Under offer |
Location
Buckingham Green benefits from excellent transport links providing access to the rest of the capital and beyond. St James's Park underground station is less than a minutes' walk away from the development and Victoria's mainline and underground station less than a 5 minute walk away.
Downloads

Further Information
-
Specifications
A new address in London. Buckingham Green is an exciting development comprising three distinctive buildings. The seamlessly integrated mixed-use scheme comprises 65 luxury apartments, 55,000 sq ft of office accommodation and 11,000 sq ft of retail space.






















