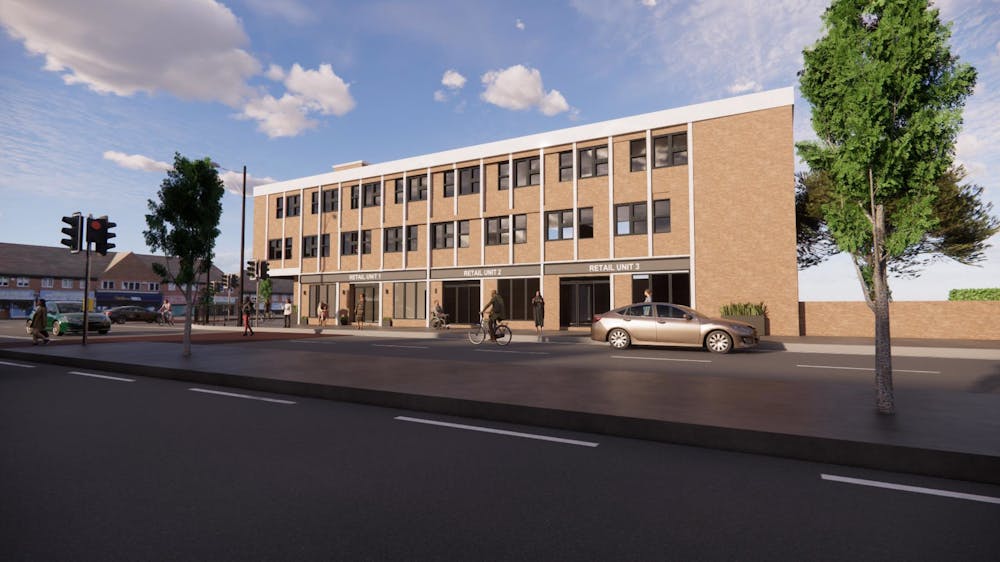Highly Prominent Town Centre Retail | Pre-Let Opportunity
Summary
- Town Centre Location
- Highly Prominent Pitch
- Pre-Let Opportunity
- Different Shop Sizes Available
- Class E
Accommodation
The property is comprised of the following floor areas:
| Name | sq ft | sq m | Rent |
| Ground - Shop 1 | 1,087 | 100.99 | £28,500 /annum |
| Ground - Shop 2 | 2,120 | 196.95 | £32,500 /annum |
| Ground - Shop 3 | 1,625 | 150.97 | £27,900 /annum |
| Total | 4,832 | 448.91 |

Location
Dunstable is a historic market town located immediately west of Luton, forming part of the wider Luton/Dunstable conurbation. The town benefits from good road connectivity, situated just off Junction 11/11a of the M1 motorway. The A5 and A505 also serve the town. Luton’s mainline railway stations and London Luton Airport are both easily accessible, enhancing the town’s regional and national transport links. The property occupies a highly prominent position, overlooking the busy town centre junction which connects High Street North, High Street South, West Street and Church Street. All town centre amenities are within proximity which include a number of public carparks, shops, banks, eateries, pubs, supermarkets, drive-thru’s and retail parks. Dunstable town centre is favoured by a mixture of local, regional and national occupiers.
Get directions from Google Maps
Mainline Stations
-
Leagrave57 mins
-
Luton88 mins
-
Harlington (Bedfordshire)103 mins
-
Luton Airport Parkway104 mins
Underground Station
-
Chesham253 mins
-
Amersham292 mins
-
Chalfont and Latimer293 mins
-
Chorleywood310 mins
Further Information
Rent £27,900 - £88,900 per annum
Description
The Bank is aptly named given its former use by NatWest. The property is subject to a planning application, which if approved, will see the upper floors converted to modern living accommodation and the ground floor commercial premises sub-divided into 3 retail units ranging from 1,087 - 2,120 sqft. Externally, each retail unit will benefit from new shopfronts. Internally, the premises will be finished to a whitebox condition (akin to the architect images provided), allowing an occupier to fit-out the space in accordance with their own specification.
Terms
Once planning is approved, it is anticipated that the construction works will take in the region of 6-12 months to complete. The retail premises are available for lease by way of pre-let and can be taken either individually or combined. Tenants will be signed up to effective full repairing and insuring terms.
- Retail Unit 1 | Ground Floor | 1,087 sqft | 101 m2 | £28,500 pa
- Retail Unit 2 | Ground Floor & Basement | 2,120 sqft | 197 m2 | £32,500 pa
- Retail Unit 3 | Ground Floor | 1,625 sqft | 151 m2 | £27,900 pa
Rateable Value
The Rateable Value for each shop is to be confirmed and will need to be assessed by the VOA upon completion of works.
VAT
All costs are subject to VAT at the appropriate rate, if applicable.
Legal Costs
Each party is to bear its own costs incurred.












