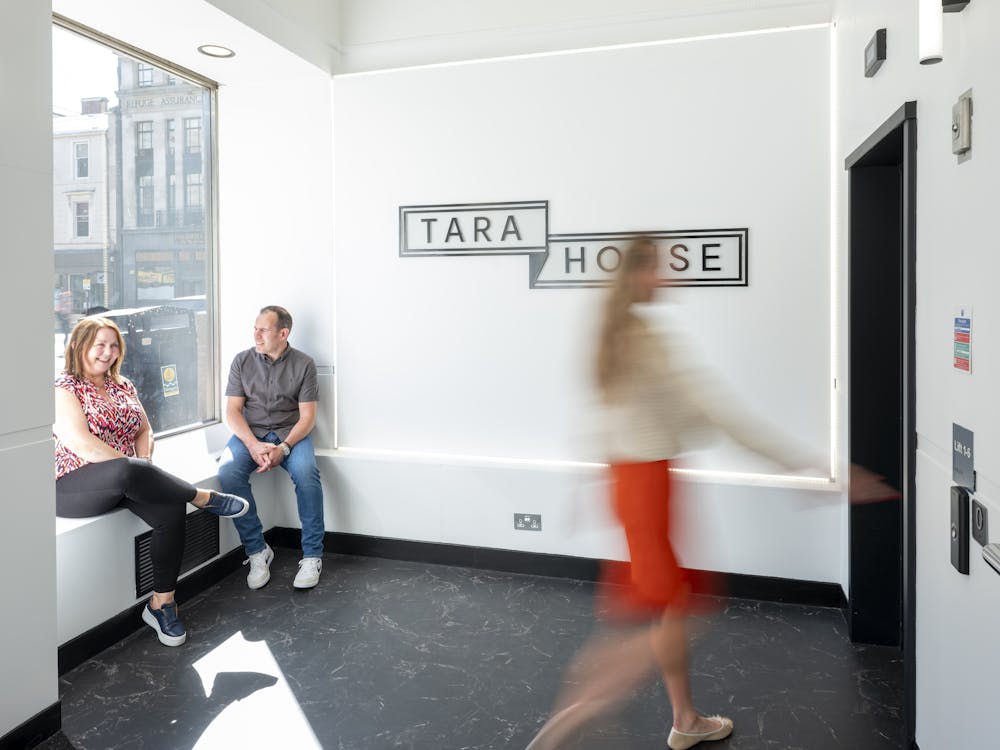Contemporary Offices To Let in Glasgow City Centre
Summary
- Raised access flooring
- Suspended ceilings
- LED lighting
- Some suites benefit from existing meeting room fit out
- Some suites benefit from comfort cooling
- New carpet tiles
- Secure basement car parking
- 3rd floor (west) fully fitted with x18 desks, kitchen/break out space and an 8 person meeting room
- Fibre enabled building
Accommodation
| Name | sq ft | sq m | Rent | Availability |
| 1st - East Suite | 4,165 | 386.94 | £14.50 /sq ft | Available |
| 1st - (West) | 1,758 | 163.32 | £14.50 /sq ft | Available |
| 2nd - (East) | 4,202 | 390.38 | £14.50 /sq ft | Available |
| 2nd - West Suite | 1,769 | 164.35 | £14.50 /sq ft | Available |
| 3rd - East Suite | 4,288 | 398.37 | £14.50 /sq ft | Available |
| 3rd - (West) | 1,792 | 166.48 | £35 /sq ft | Available |
| 5th - East Suite | 3,952 | 367.15 | £14.50 /sq ft | Available |
| 5th - (West) | 1,594 | 148.09 | £14.50 /sq ft | Available |
| 6th | 3,957 | 367.62 | £14.50 /sq ft | Let |
| Total | 27,477 | 2,552.70 |

Location
The property benefits from excellent connections to public transport, with Glasgow Queen Street and Glasgow Central rail stations within a 5-10-minute walk and Buchanan Bus Station less than 10 minutes' walk. Buchanan Street is within 5 minutes walk from the property and there are numerous shops, cafes, bars and restaurants in the immediate surrounding area.
Get directions from Google Maps
Mainline Stations
-
Glasgow Queen Street3 mins
-
Glasgow Central6 mins
-
Argyle Street9 mins
-
Charing Cross (Glasgow)11 mins
Underground Station
-
Chesham6246 mins
-
Amersham6285 mins
-
Chalfont and Latimer6309 mins
-
Chorleywood6341 mins
Further Information
Rent £14.50 per sq ft
Rates Payable Upon Enquiry
Service Charge £8.05 per sq ft
EPC Rating This property has been graded as B
Description
Tara House occupies a prime location, in the heart of Glasgow city centre. Providing modern, refurbished open plan office accommodation, behind a retained stone façade. Entered via a secure door entry system, there is level access from the street and there are two passenger lifts serving all floors in the building. The building can accommodate a range of requirements from c.1,500 sq ft up to full or multiple floors. Accessible toilets are provided on the 3rd floor serving the entire building.
The 3rd floor (west) suite has recently been fitted out and furnished to provide x18 workstations, a kitchen/break out space and an 8-person meeting room offering a plug and play solution. Other suites can be offered either on a traditional basis or on a fully-fitted basis.
Specifications
Raised access flooring
Suspended ceilings
LED lighting
Comfort cooling
Fibre ready
Male, female and accessible WCs
Secure basement car parking and cycle racks











