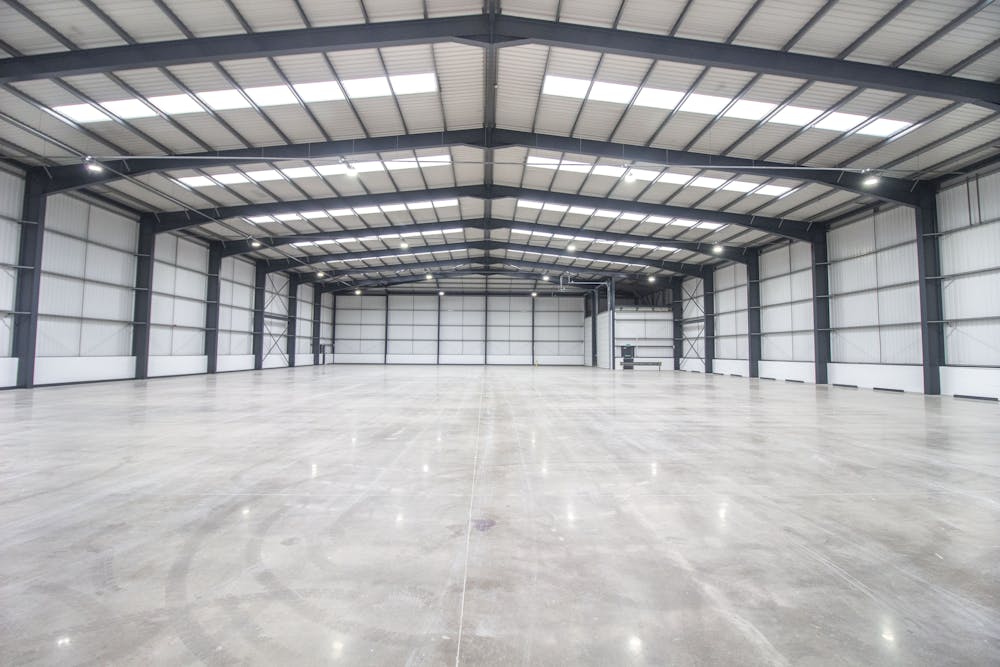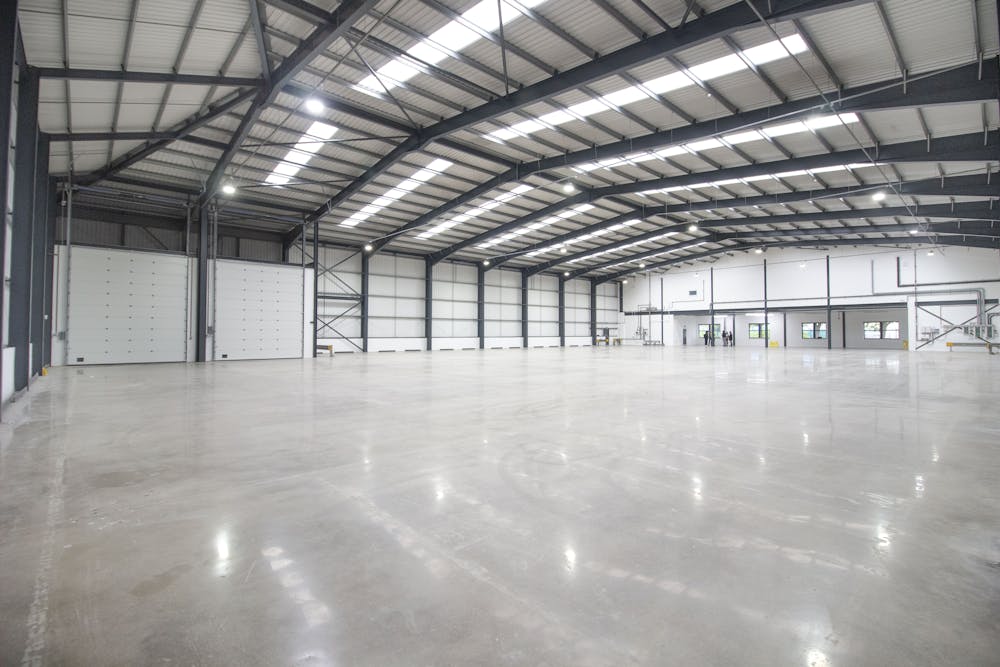Summary
| Property Type | Industrial / Warehouse |
| Tenure | To Let |
| Size | 25,860 sq ft |
| Rent | Rent on application |
| Rates Payable | Interested parties are advised to contact the London Borough of Ealing to obtain this figure. |
| Service Charge | n/a |
- Fully refurbished
- Secure gated yard (Approx. 17,500 sqft) with 23m yard depth
- Clear eaves height 7.3m
- 2x Level access doors
- Covered loading canopy
- 3 phase power
- 19x Allocated parking spaces
- 4x EV Charging points
- Welfare facilities
- Translucent roof panels
- VRF Heating & cooling to offices
- Fitted office accommodation with raised access floors
- Close proximity to A40 & A406
- Walking distance to Harlesden UG Station (Bakerloo Line)
- Target Excellent BREEAM
- Uses B2, B8 & EG(ii&iii)
About
The building is of steel portal frame construction on a large self-contained site with benefiting from a secure yard and dedicated car parking. The open plan warehouse has 7.3 metres clear height and LED lighting, with access to the warehouse via two level access loading doors within a covered loading bay. There are first floor offices benefiting from raised access floors with an impressive reception and welfare facilities at ground floor. The unit has been fully refurbished.

Accommodation
| Description | sq ft | sq m |
| Ground Floor Warehouse | 22,616 | 2,101.10 |
| Covered Loading | 798 | 74.14 |
| First Floor Offices | 2,446 | 227.24 |
| TOTAL | 25,860 | 2,402.47 |
| Approx. Yard | 17,500 | 1,625.80 |
Location
Situated on Central Way in the heart of Park Royal premier industrial sector, the unit is located in a prominent position with easy access to the A40 Western Ave & A406 North Circular Road, which in turn lead to the M40, M25, M4 to the west and the M1 to the north. Public transport links are also strong with multiple bus and train routes running through the industrial district.
Mainline Stations
-
Harlesden9 mins
-
Stonebridge Park16 mins
-
Willesden Junction19 mins
-
Acton Main Line22 mins
Underground Station
-
Harlesden9 mins
-
North Acton15 mins
-
Stonebridge Park15 mins
-
Park Royal17 mins

Further Information
-
Tenure
Leasehold - The premises are available by way of a new full repairing and insuring lease for a term of years to be negotiated subject to periodic rent reviews.
-
VAT
All prices are subject to VAT.
-
Anti-Money Laundering (AML) Requirements
Interested parties will be required to provide the appropriate information to satisfy current AML regulations at the stage Heads of Terms are agreed.
-
Travel Distances
A40 by road - 1.3 miles
A406 by road - 1.2 miles
Harlesden Underground Station (Bakerloo Line) - 0.8 miles
North Acton Underground Station (Central Line) - 1 mile
Park Royal Underground Station (Piccadilly Line) - 2.1 mile
Central London by road- 8.9 miles
Source: Google Maps -
Disclaimer
None of the amenities have been tested by Telsar.




























