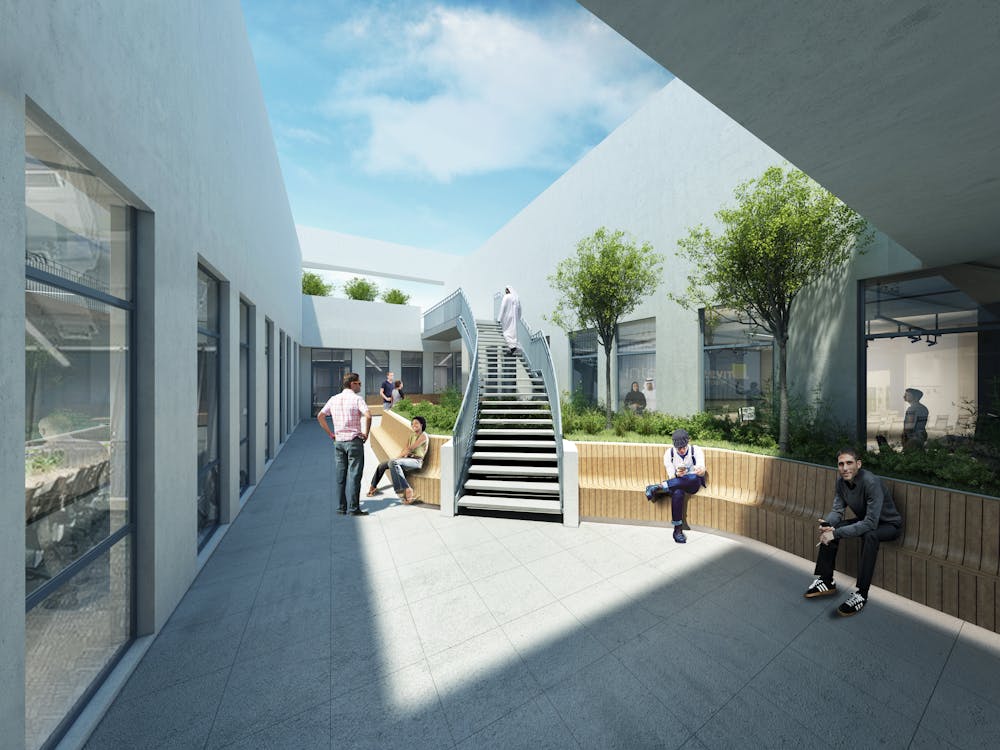Summary
- Over 75,000 sq. ft. of leasable space
- Designed with optimal flexibility to accommodate prime showroom areas and office space
- Designed in elements of timber, off-shutter concrete, tiles and sleek painted finishes, front of house spaces feature open, high-ceilings that project modernism and a flair of splendor
- Outside of the building is lined with large LED screens, Convenient and functional back of house areas, Over-sized service lifts, Loading zone for the Mezzanine and First levels
- An external break area can be accessed through the office towards the roof garden
- Ample parking - basement that can accommodate over 100 vehicles
- Each floor has pantry and washroom capabilities, Cleaning, security, emergency repairs and comprehensive maintenance and management provided by Clarity L.L.C.
Accommodation
The accommodation comprises of the following
| Name | sq ft | sq m | Availability |
| Unit - Gf - Ground Floor Showroom Space | 23,956 | 2,225.59 | Available |
| Unit - Mez - Mezzanine Level Showroom Space | 22,205 | 2,062.91 | Available |
| Unit - L1 - Level 1 Office Space | 26,775 | 2,487.48 | Available |
| Total | 72,936 | 6,775.98 |

Mainline Stations
-
Deal64372 mins
-
Walmer64379 mins
-
Broadstairs64380 mins
-
Dumpton Park64383 mins
Underground Station
-
Chafford Hundred65348 mins
-
Shenfield65350 mins
-
Ockendon65355 mins
-
Brentwood65370 mins
Further Information
Rent AED 100 - AED 250 per sq ft Rates are in AED Currency
Rates Payable Upon Enquiry
Description
The building is covered in giant LED screens that serve as high-tech advertising space and make SZ-21 a unique and central presence in the district. The development's polished exterior is perfectly complemented by spacious showroom space as well as a contemporary office area.
With plenty of natural lighting, the high-ceilinged showrooms with large shopfronts can welcome a maximum of six different large format retail tenants, while the office space is flexible to accommodate multiple tenants. Featuring plenty of parking space and clear way-finding, SZ-21 is home to a number of amenities that serve to ensure tenants and their customers are constantly satisfied. The building includes service lifts and individual showroom entities, several pantries and washrooms distributed across the different levels and a spacious lobby, modern corridors and access to an outside terrace garden on the office level.
The development maintains the highest standards of facility management and maintenance around the clock.
VAT
5%





