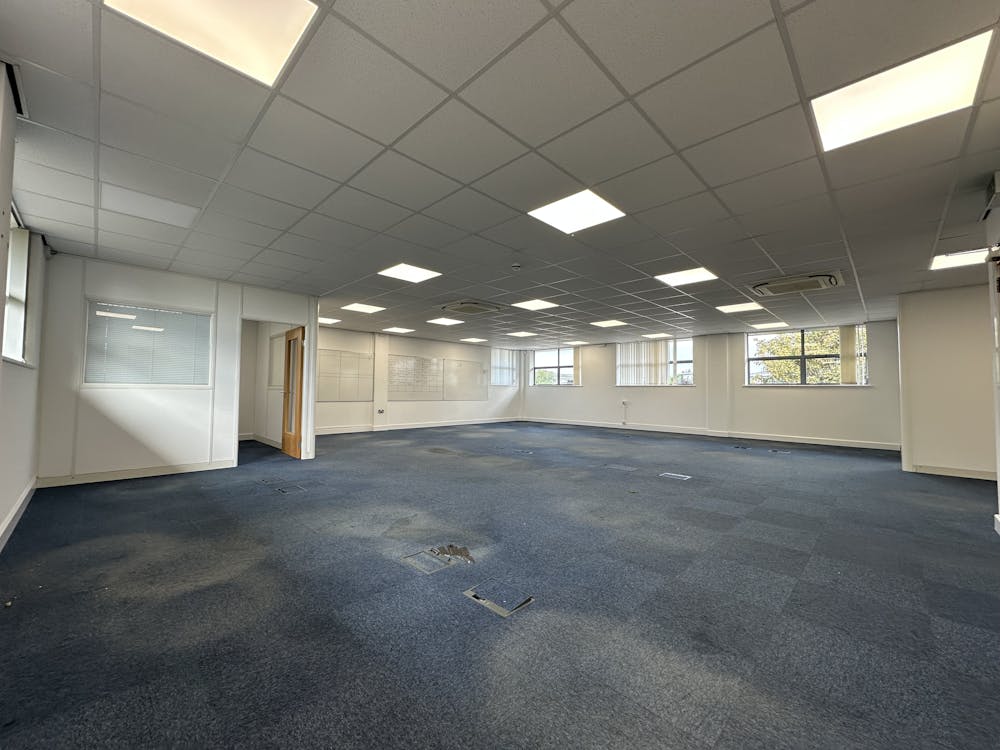WELL-APPOINTED GROUND AND FIRST FLOOR OFFICES IN SOUGHT AFTER LOCATION
Summary
- Ground and first floor office suites.
- Mix of open plan and cellular accommodation.
- Generous on-site car parking for 27 cars.
- Car parking ratio of 1:177 sqft.
- Located on the sought after and ever-expanding Shrewsbury Business Park.
- Located adjacent to the A5 trunk road, giving access to A49 and the M54 motorway.
Accommodation
The accommodation comprises the following areas:
| Description | sq ft | sq m |
| East Wing and First Floor West Wing | 4,789 | 444.91 |
| Total | 4,789 | 444.91 |

Location
The property occupies a convenient position within the Business Quarter of Shrewsbury Business Park, a fast expanding and prestigious office location with easy access to the A5 bypass and M54 motorway, approximately 1 mile east of Shrewsbury Town Centre.
Shrewsbury Business Park is the premier office park and has attracted a number of well-known companies and organisations including, Shropshire Council, Handlesbanken, Whittingham Riddell (Chartered Accountants), FBC Manby Bowdler, Brewin Dolphin and NFU Mutual together with local facilities including Busy Bees Children’s Day Nursery, Holiday Inn Express and Co-op Convenience Store.
Shrewsbury is the County Town and administrative centre of Shropshire, strategically located at the intersection of the main A49 and A5 trunk roads, approximately 55 miles north-west of Birmingham, 18 miles west of Telford and 40 miles south of Chester.
Get directions from Google Maps
Mainline Stations
-
Shrewsbury38 mins
-
Yorton157 mins
-
Wellington (Shropshire)161 mins
-
Oakengates215 mins
Underground Station
-
Chesham2167 mins
-
Reading2180 mins
-
Amersham2196 mins
-
Twyford2223 mins
Further Information
Rent £11.50 per sq ft
Rates Payable Upon Enquiry
EPC Rating This property has been graded as B (34)
Description
The offices comprise modern ground and first floor offices extending to approximately 4,789 sqft (444.91 sqm) having the benefit of passenger lift access and 27 allocated on-site car parking spaces with external landscaped areas.
Providing a combination of both open plan and individual offices and meeting rooms, the property provides modern office accommodation fitted out to a high standard having the benefit of raised flooring to allow total flexibility of the office space, suspended ceilings and inset lighting and double-glazed windows.
The property also benefits from a comfort cooling / heating system with a series of ceiling mounted cassettes to each floor. Separate male /female and disabled toilet facilities are provided on the ground floor. The offices are available as a whole or as separate suites, further details are available from the letting agent upon request.
Terms
The property is available To Let on new Lease on a Tenant’s full repairing and insuring basis for a minimum term of 3 years of multiples thereof subject to 3 yearly upward only rent reviews. The Landlord would also give consideration to letting the accommodation as individual suites.






