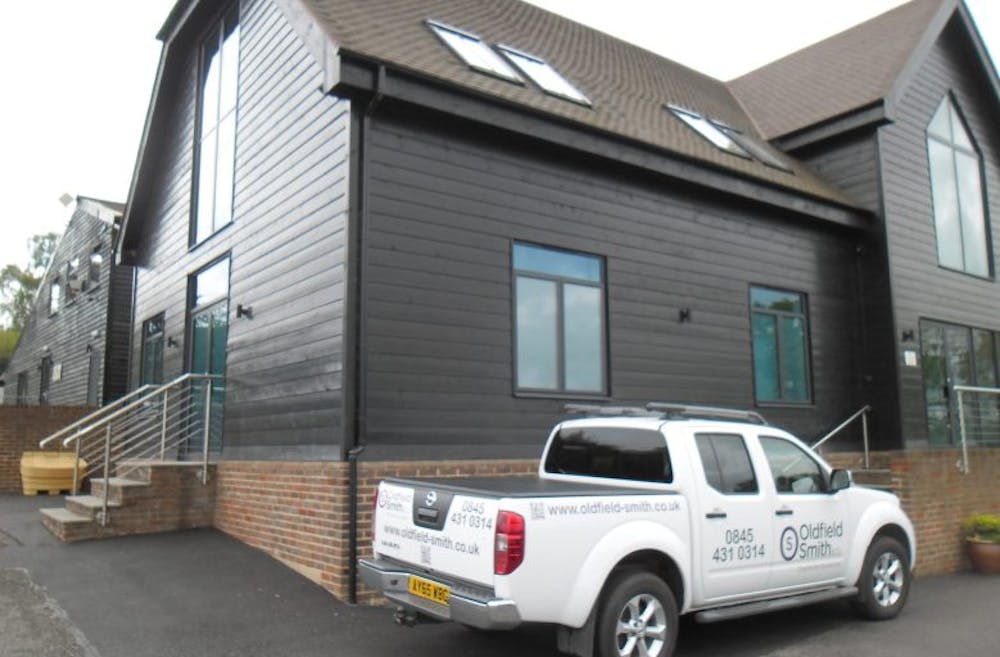Summary
| Property Type | Office |
| Tenure | To Let |
| Size | 777 sq ft |
| Rent | £9,750 per annum |
| Rates Payable | Upon Enquiry |
| EPC Rating | This property has been graded as B |
- Semi-serviced office suites in semi-rural position to let
- Further suites available if required
- Air conditioned
- On site allocated parking
- New lease available
- Available now for immediate occupation
- Delightful views over open country
About
The Long Barn comprises the building fronting the access road to the front of the development and is divided into 3 suites, 2 to the ground floor (1 & 2) and 1 on the first floor (3-4) with shared cloakroom facilities on the ground floor. There are delightful rural views to the front of the building.
Ground floor left suite (known as suite 1) - open plan - 8.57m (28') x 8.50m (27'9") - overall 72.8 sq m (777 sq ft) dual aspect with double doors at side with steps leading to the car park. The suite is carpeted and air conditioned.
There are shared male, female and disabled cloakroom facilities to the ground floor for use by all tenants of the Long Barn only. Car parking is provided to the front and side of the building with allocated spaces to each suite in marked bays. There is a service charge levied for use and maintenance of the common parts.
A new lease is available, length to be agreed but excluded from the renewal provisions of the Landlord & Tenant Act 1954.
Other suites within the complex also available, please refer to separate listings
Available now for immediate occupation
Location
The Long Barn is the front building overlooking the access road at Ashdown Business Park which is located in Gillridge Lane, accessed from London Road, close to the centre of Crowborough. London Road meets with the High Street and Eridge Road (A26) at the Crowborough Cross in the centre of the town.
Mainline Stations
-
Crowborough39 mins
-
Eridge45 mins
-
Ashurst (Kent)81 mins
-
Buxted107 mins
Underground Station
-
Caterham347 mins
-
Whyteleafe South370 mins
-
Knockholt371 mins
-
Upper Warlingham376 mins
Downloads
Download Particulars








