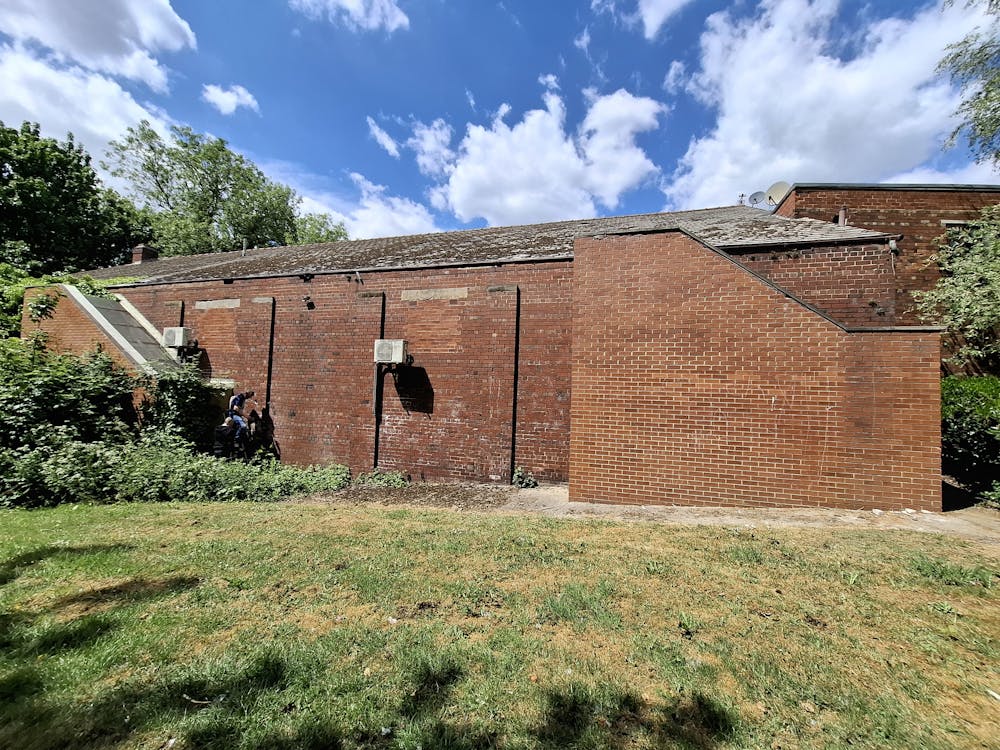Summary
| Property Type | Development Potential / Residential Development |
| Tenure | For Sale |
| Size | 11,000 sq ft |
| Price | Price on application |
| Rates Payable | Upon Enquiry |
| EPC Rating | This property has been graded as C (51) |
- Planning permission for change of use of to Dwellinghouse (use class C3).
- Planning permission in place for 17 Flats
- No CIL associated with the conversion on the ground and first floors. (There would be liability on the additional 2nd floor).
About
A exciting and rare development opportunity in the heart of Swinton, with conditional planning permission granted for the creation of 17 residential flats.
The detached premises comprises a brick structure beneath a flat and pitched roof. The property extends to approximately 11,000 sq ft (1,021 sq m). The total site boundary extends across approximately 0.22 acres (0.08 Ha).
- Planning permission for change of use of to Dwellinghouse (use class C3).
- Conditional planning in place for three 2-bedroom, twelve 1-bedroom and two studio flats.
- No CIL associated with the conversion on the ground and first floors. (There would be liability on the additional 2nd floor).
Location
The unit is accessed from Eakring Road along a tarmac roadway. The A614 (Old Rufford Road) is circa 1 mile from the property which provides a direct route to Nottingham. The A614 provides access to the A617 which provides transport links to Mansfield and Newark.
The property is located within Bilsthorpe Business Park, within a small multi-let industrial estate, which comprises of two terraced blocks. The property lies north-east of Bilsthorpe village within the Newark and Sherwood District of Nottinghamshire. The business park is located on a former colliery site which has been developed into a well-established mixed-use estate.
Downloads
Download Marketing Brochure












