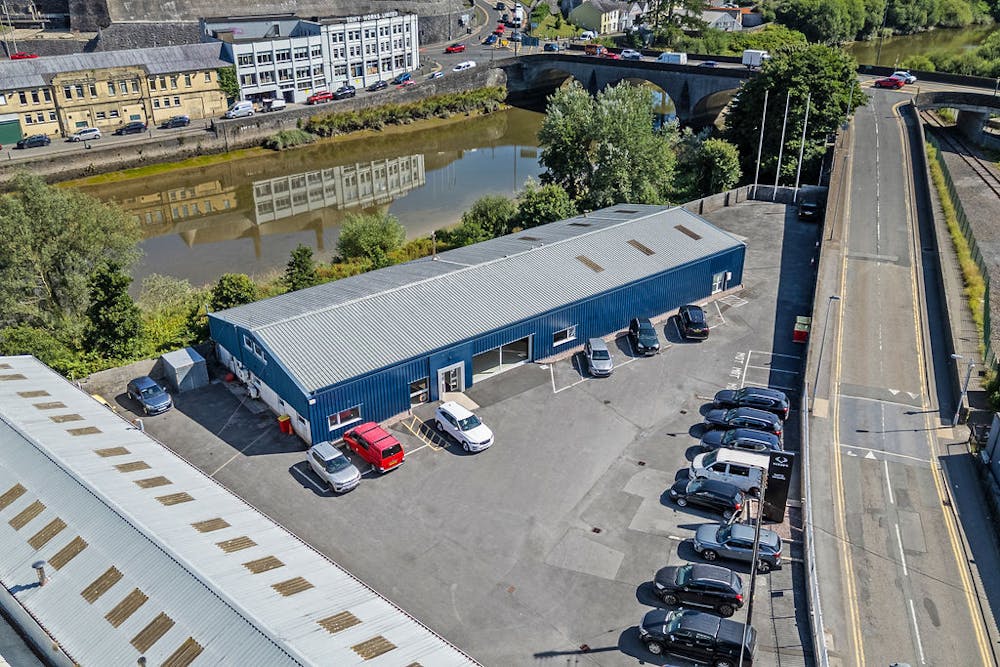Prominent Showroom & Workshop located within a well established Trade Park in Carmarthen.
Summary
- Prominent Roadside Location
- Forecourt Parking
- Modern Showroom with Office Provision
- Rear Workshop with Roller Shutter Access
- Rear Yard Area
- Mezzanine Level
Accommodation
| Name | sq ft | sq m | Availability |
| Ground - Showroom | 2,626 | 243.96 | Available |
| Ground - Rear Workshop | 3,025 | 281.03 | Available |
| Ground - Internal Store Room | 560 | 52.03 | Available |
| Ground - Offices | 430 | 39.95 | Available |
| Mezzanine - Offices & Eaves Storage | 194 | 18.02 | Available |
| Total | 6,835 | 634.99 |

Location
The property occupies a strategic position on Station Approach, opposite the Towns railway station. It is prominently located on the fringe of Carmarthen Town centre, offering easy access to the A40 and wider South West Wales transport network.
Get directions from Google Maps
Mainline Stations
-
Carmarthen0 min
-
Ferryside125 mins
-
Kidwelly160 mins
-
Pembrey and Burry Port232 mins
Underground Station
-
Reading2810 mins
-
Twyford2894 mins
-
Maidenhead2998 mins
-
Taplow3030 mins
Further Information
Price £625,000
Rates Payable Awaiting re-assessment
Service Charge n/a
EPC Rating This property has been graded as C (69)
Description
An excellent opportunity to acquire a prominent showroom and workshop premises, forming part of a larger commercial site in a well-established trading location on the periphery of Carmarthen town. The property is suitable for a range of motor trade or alternative commercial uses, subject to planning.
The premises comprise a single-storey detached building providing showroom, workshop and office facilities. It is of steel portal frame construction with mainly clad elevations and roof covering a concrete floor is provided throughout. Front customer access is provided into the showroom with separate side roller shutter door access to the workshop.
Car parking is provided along the front of the unit. Side yard area which provides access to the workshop.
The main access to the site from Station Approach is shared with the occupiers of the retained buildings and appropriate rights of access will be provided over the forecourt area.
We are advised that the property is not elected for VAT but prospective purchasers should make their own enquiries.
Specifications
- Steel Portal Frame Construction
- Mainly Clad Elevations
- Insulated Roof Covering
- Suspended Ceilings
- LED Lighting
- Roller Shutter & Pedestrian Access
- Minimum Eaves 2.97m / Maximum Eaves 4.4m
Viewings
Contact BP2 Property to arrange a viewing.
Terms
Freehold Sale - £625,000




















