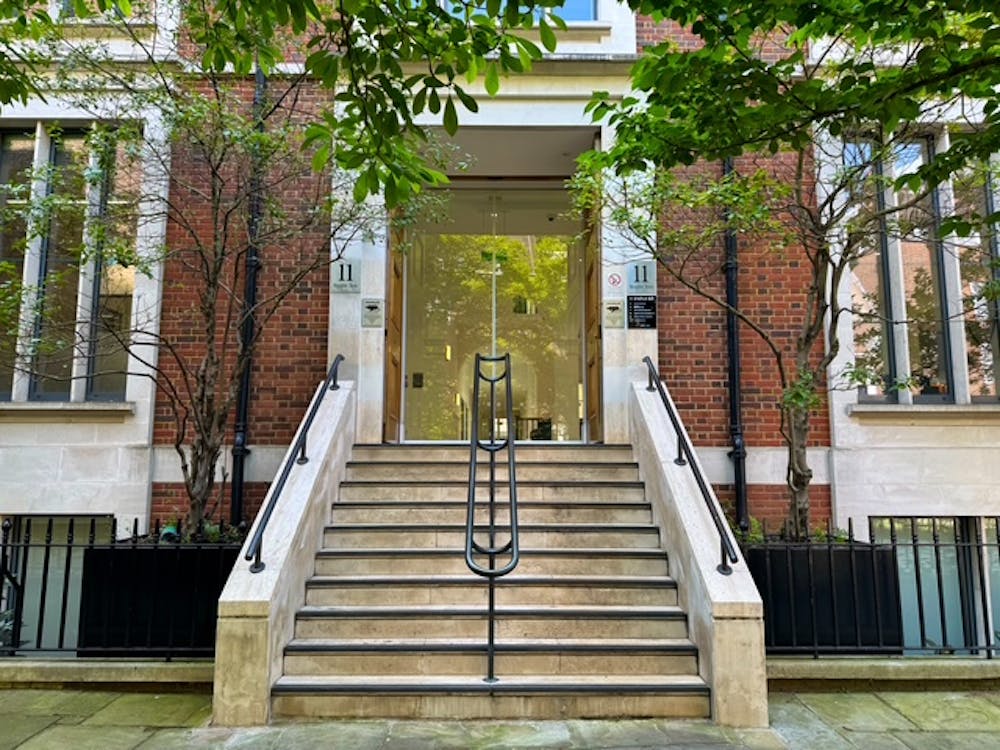Fully fitted Upper Ground floor suite overlooking secluded private gardens, but just two minutes' walk from Chancery Lane station...
Summary
- Fully fitted space - immediate possession
- Mix of open plan, meeting rooms, breakout space, booths & kitchenette
- Separate client-facing suite of meeting rooms
- Fibre connectivity
- Air conditioning
- Excellent natural light and attractive views over private gardens
- Building commissionaire
- Shower facilities and secure cycle storage
Accommodation
The accommodation comprises of the following areas:
| Name | sq ft | sq m | Availability |
| Upper Ground - North | 4,337 | 402.92 | Under Offer |
| Total | 4,337 | 402.92 |

Location
Staple Court enjoys an enviable position for such a central and accessible property, immediately south of the historic Staple Inn Estate, approached via a tree-lined walkway, overlooking secluded private gardens.
Chancery Lane station is just two minutes' walk, and Farringdon Station - London's premiere transport hub - and City Thameslink stations are withing easy walking distance.
Get directions from Google Maps
Mainline Stations
-
Farringdon6 mins
-
City Thameslink8 mins
-
Blackfriars10 mins
-
Charing Cross17 mins
Underground Station
-
Chancery Lane1 min
-
Farringdon6 mins
-
Holborn7 mins
-
City Thameslink8 mins
Further Information
Rent £200,000 per annum
Rates Payable £21.69 per sq ft Aggregate of two separate assessments
Service Charge £12.86 per sq ft Current on-account charge
EPC Rating This property has been graded as C
Description
The accommodation is offered fully fitted and furnished, ready for immediate occupation.
Arranged at Upper Gnd Floor level, the space is accessed directly off the main building reception, and is divided to form a separate suite of four meeting rooms, with a client reception/waiting area on one side, and the main offices on the other side of the reception, comprising of a mix of open plan and private office space, a board room, breakout areas and lounge space, 3 booths, a kitchenette and separate comms room.
There are currently 30 desks/workstations in the main office (3,138 sq ft), but this could be increased comfortably to accommodate 40 +
The meeting suite (1,199 sq ft) provides a 10-person, 8-person and two 6-person rooms, accessed off a central reception/waiting area.
Specifications
* Fully fitted space - immediate possession
* Air conditioning
* Fibre connectivity
* Building commissionaire
* Shower facilities and secure cycle storage
* DDA access via Tooks Court entrance
Viewings
Strictly by prior appointment with sole agents Gale Priggen & Co - 020 7404 5043
Contact: Tim Gale or Clarke Buxton.
Terms
An assignment is offered of a lease expiring in May 2028 at a rent of £200,000 per annum.
Consideration may be given to subletting the accommodation - terms on application.



























