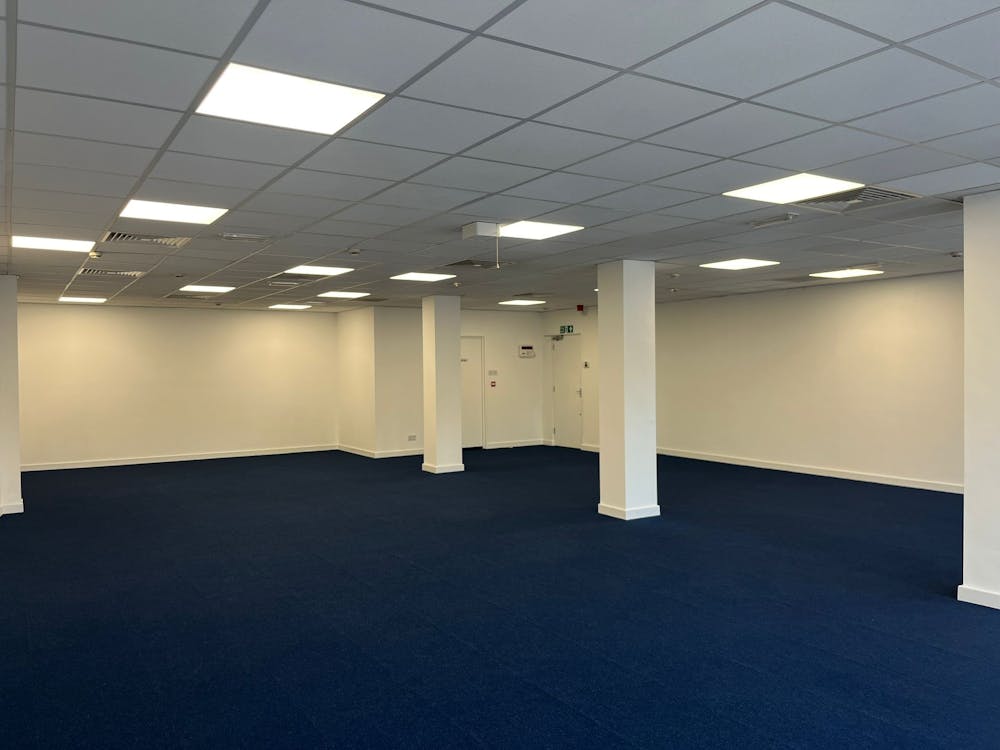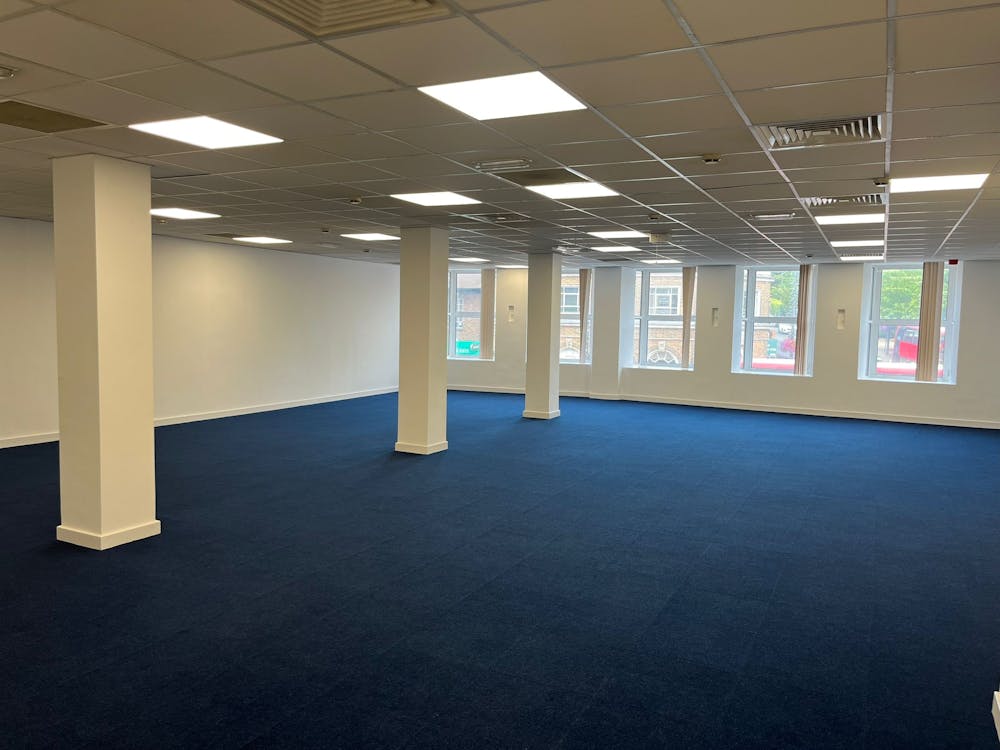Summary
| Property Type | Office |
| Tenure | To Let |
| Size | 440 to 1,469 sq ft |
| Rent | £12,320 - £27,250 per annum |
| Rates Payable | To be Confirmed |
| EPC Rating | This property has been graded as D |
- Allocated parking spaces in the rear car park.
- Recently refurbished suites
- Air comfort cooling throughout
- Stanmore Underground Station (0.4 miles)
- Flexible short term leases available
- New carpets & LED lighting
- Communal male and female W/Cs
- Intercom
About
Stanmore Towers is a modern office building, prominently positioned facing Church Road. Previously occupied by a dental surgery, the suites have been recently refurbished.
Suite 3 benefits from fresh paint, new carpeting, a modern kitchenette, upgraded LED lighting and communal male and female WCs.
Suite 5A is a well maintained office suite with a glass partitioned directors/meeting
room, small kitchenette and communal male and female WCs.

Accommodation
| Name | sq ft | sq m | Rent | Availability |
| Unit - Suite 3 | 1,469 | 136.47 | £27,250 /annum | Available |
| Unit - Suite 5A | 440 | 40.88 | £12,320 /annum | Available |
| Total | 1,909 | 177.35 |
Location
Stanmore Towers is strategically positioned on Church Road at its junction with The Broadway, in the heart of Stanmore. The area offers a variety of restaurants, cafes, supermarkets, and retail shops. Stanmore Underground Station is located 0.4 miles from the property which is served by the Jubilee line, providing direct access to central London within 30 minutes. Additionally, the area benefits from numerous bus routes.
Mainline Stations
-
Harrow and Wealdstone38 mins
-
Headstone Lane42 mins
-
Kenton48 mins
-
Hatch End48 mins
Underground Station
-
Stanmore8 mins
-
Canons Park19 mins
-
Edgware31 mins
-
Queensbury38 mins
Downloads
Download Particulars
Further Information
-
Terms
The premises are available by way of a new lease for a term by arrangement.














