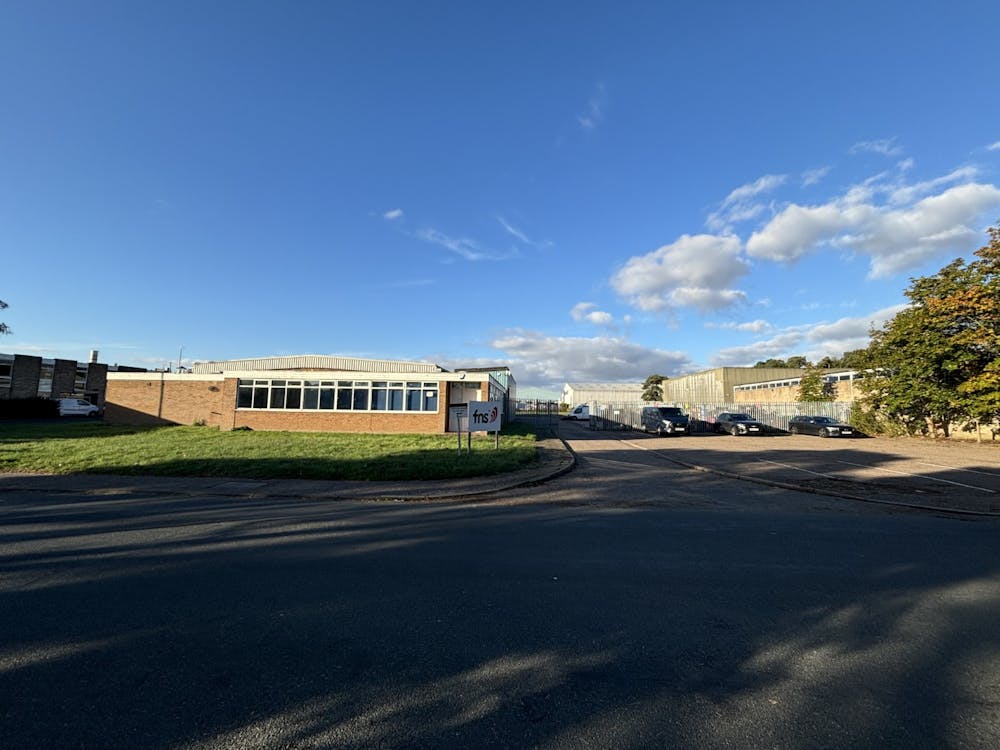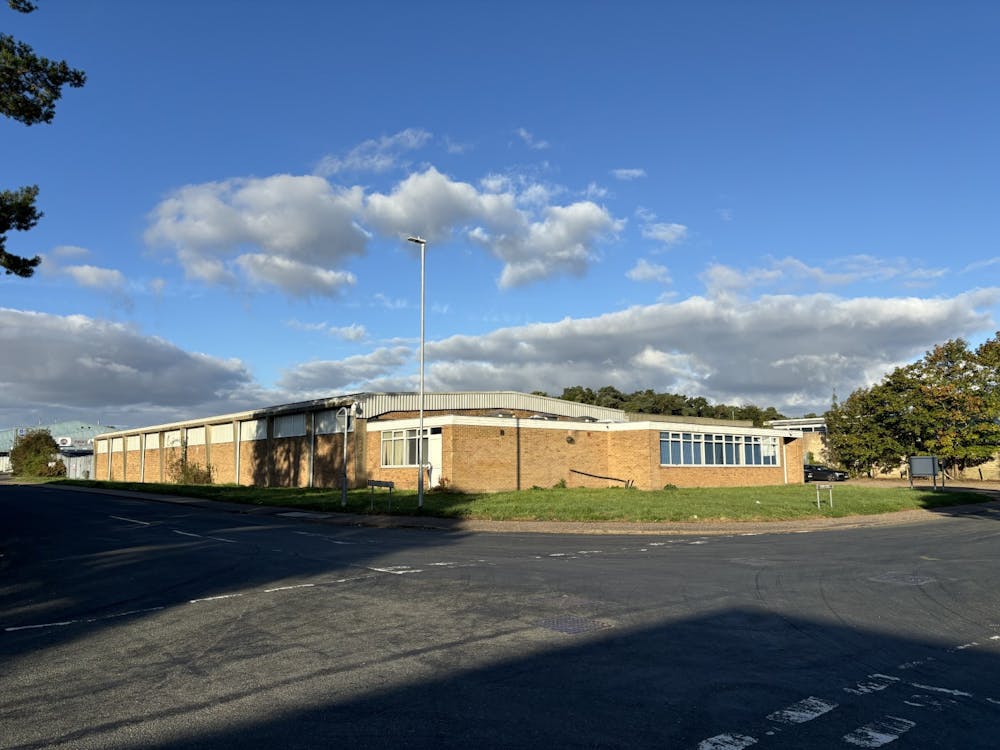Summary
| Property Type | Industrial/Logistics |
| Tenure | To Let |
| Size | 12,133 sq ft |
| Rent | £60,000 per annum |
| Rates Payable | £1.81 per sq ft |
| Service Charge | n/a |
| Estate Charge | n/a |
| EPC Rating | This property has been graded as C (83) |
- Gross internal floor area of 12,133 sq ft (1,127 sq m)
- Secure site area of up to 0.72 acres
- Option for larger yard of up to 1.12 acresf 0.72 acres
- Office & ancillary areas provided
- Excellent access to A11
- Prominently positioned on primary industrial estate
About
Stanhope House is a prominent, detached warehouse or industrial unit set on a secure self-contained site. The main warehouse / workshop is constructed of concrete portal frame under a pitched roof which was re-roofed in 2013. The warehouse is served by two loading doors in the side and gable end elevations, a canopied area to the side of the main warehouse has been enclosed to provide useful additional storage.
The internal eaves height is 3.26m rising to 4m at the apex in the main warehouse and 4.8m in the side storage area. The warehouse has fluorescent strip lighting and solid concrete floors.
To the front and side elevations the unit is provided with a single storey office block providing reception, office, staff welfare and WC provisions. The offices have double glazed windows, gas fired central heating, comfort cooling, suspended ceilings with Category 2 lighting, floor boxes, male & female WCs, a kitchen and shower.
Externally the property benefits from an excellent fenced and gated yard area, as well as generous forecourt parking. The yard area can be accessed from both Stephenson Way and Burrell Way and has a mix of concrete and grassed areas. The yard Is capable of being split with the rear yard offered separately to the main building and side yard.

Accommodation
| Name | sq ft | sq m |
| Ground - Warehouse | 8,653 | 803.89 |
| Ground - Lean to store | 1,159 | 107.67 |
| Ground - Offices & ancillary | 2,321 | 215.63 |
| Total | 12,133 | 1,127.19 |
Location
The unit prominently situated on the corner of Stephenson Way and Burrell Way to the west of Thetford town centre with excellent access to the A11 providing direct links to Norwich, Cambridge, the M11 and national motorway network.
Mainline Stations
-
Thetford23 mins
-
Brandon107 mins
-
Harling Road160 mins
-
Lakenheath167 mins
Underground Station
-
Broxbourne1068 mins
-
Epping1075 mins
-
Shenfield1084 mins
-
Theydon Bois1104 mins
Downloads
Download Marketing Brochure
Further Information
-
Terms
New full repairing leases on terms to be agreed.
-
Quoting rent options
The property can be let as a whole or split to provide the warehouse with a reduced yard and a separate self contained storage yard. Options as follows:
Option A - Building and whole site of 1.12 acres - Quoting Rent £75,000 per annum
Option B - Building on reduced site of 0.72 acres - Quoting Rent £60,000 per annum
Option C - Rear yard of 0.4 acres - £15,000 per annum
All rents exclusive of VAT.
































