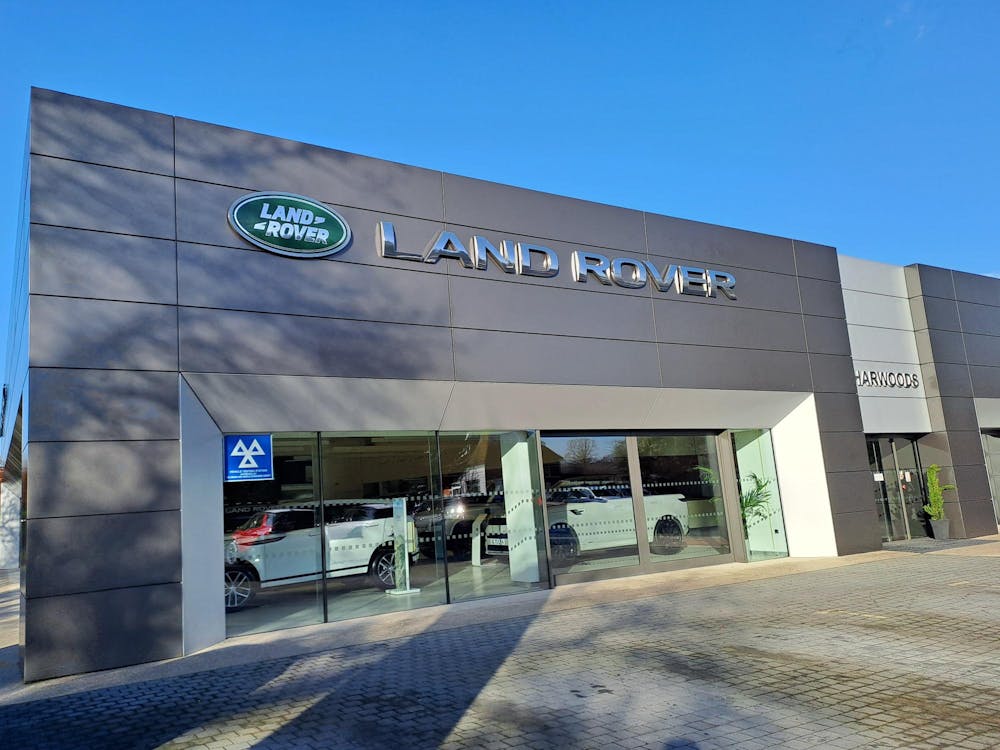TO LET
Attractive former car dealership site with extensive car parking/external storage & workshops
Summary
- A rare South East commercial site located 11 miles south of the M25 and within affluent catchment area
- Attractive retail showroom & Sales offices
- Former Land Rover car dealership
- Total internal floor areas approx. 23,035 sq ft (2140 sq m)
- Excellent ‘turn key’ opportunity for motor sales or similar commercial /motor trade operator
- Potential for future re-development (Subject to Planning)
Accommodation
Property has the following accommodation and approx. GIA:
| Name | sq ft | sq m |
| Ground - Main Front Building-Retail Showroom | 4,704 | 437.02 |
| Ground - Main Front Building-Showroom Offices | 1,261 | 117.15 |
| Ground - Main Front Building-Vehicle Workshop | 6,500 | 603.87 |
| Ground - Main Front Building-Workshop Offices | 165 | 15.33 |
| 1st - Main Front Building-Showroom Offices | 1,583 | 147.07 |
| Mezzanine - Main Front Building-Mezzanine Storage | 712 | 66.15 |
| Unit - Separate Workshop | 4,091 | 380.07 |
| Unit - External Tyre Store | 433 | 40.23 |
| Outdoor - Valet area | 502 | 46.64 |
| 1st - Parts Office & Storage Building-Offices /Stores | 1,155 | 107.30 |
| Ground - Parts Office & Storage Building-GF Offices /Stores | 1,929 | 179.21 |
| Total | 23,035 | 2,140.04 |

Location
Edenbridge is a town in the Sevenoaks district of Kent. It is located on the Kent and Surrey border, approximately 10 miles south west of Sevenoaks and 12 miles west of Tonbridge.
Edenbridge is an affluent area and has a population of around 9,000.
The site is accessible principally via the B2026, B2027 and B2028. The closest major road is the A22 which is approximately eight kilometres (five miles) west which connects to London’s orbital Motorway the M25 and Eastbourne. Rail services to London Bridge area are available in approximately 1 hour from Edenbridge Station.
The property is situated on the east side of Hartfield Road (B2026) approx1.4 miles) south of Edenbridge town centre. The surrounding area is rural/agricultural with residential dwellings.
Get directions from Google Maps
Mainline Stations
-
Hever16 mins
-
Edenbridge Town26 mins
-
Edenbridge(Kent)38 mins
-
Cowden (Kent)45 mins
Underground Station
-
Caterham186 mins
-
Whyteleafe South207 mins
-
Upper Warlingham213 mins
-
Whyteleafe216 mins
Further Information
Rates Payable Rateable Value (2023)
Description
The property comprises a newly refurbished former Land Rover car dealership comprising showroom, sales offices, multiple workshops, parts storage and a separate office/parts building.
The property has extensive car parking and car display space including a large storage compound to the rear of the property for approx. 270 cars. It also provides a small off-road ‘test drive’ experience area. The showroom is of a modern construction with a steel portal frame structure and brick infill walls.
The main showroom building provided a newly refurbished showroom, offices and customer areas on the ground and first floor. The showroom is fitted out to high specification with solid concrete, tiled floor, glazed frontages, WCs, kitchen, internal meeting rooms and suspended acoustic tiled ceiling with LED lighting. The vehicle workshop has been extended and has been designed to represent Land Rover design standards with solid concrete floor and is accessed via seven overhead shutter doors.
To the rear there is a two storey detached former industrial building which has most recently used as parts storage, valet bays and offices with its own WCs, kitchen, and drivers mess areas.
To the rear of the site there is a detached vehicle workshop building and external wet valet area. This is accessed via two roller shutters doors and there is internally a single MOT bay.
Title
The site is held within two registered Titles Nos. K890330 & K828404
Planning
We understand that the site has a Sui Generis use subject to confirmation with the local planning authority (LPA).
The site is previously developed land, and the Dec 2024 National Planning Policy Framework allows an interpretation of Grey belt within Green Belt
areas. Alternative uses will require further engagement with the LPA.




















