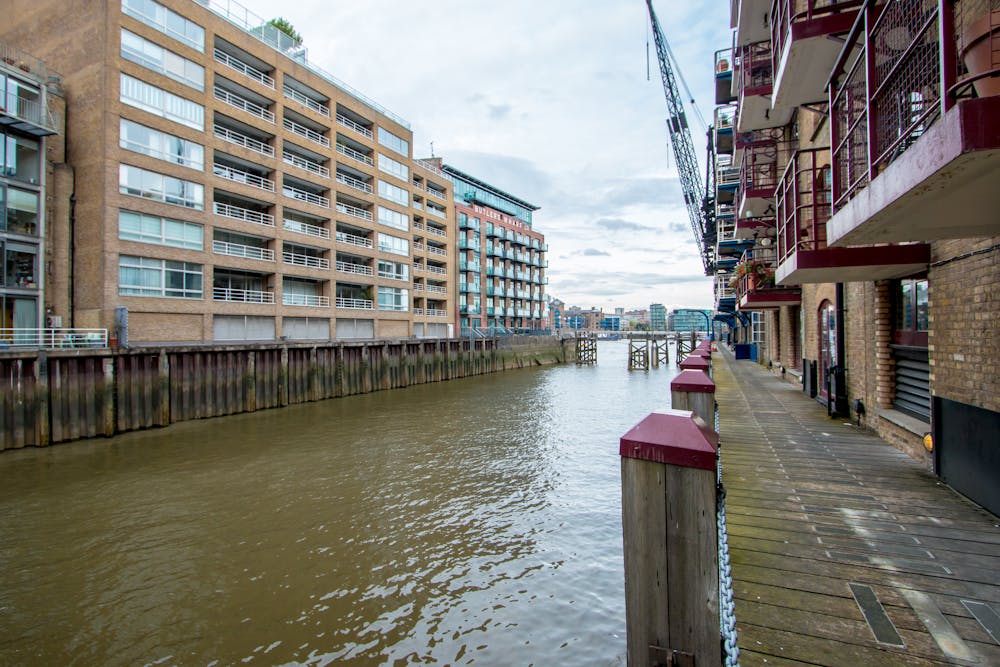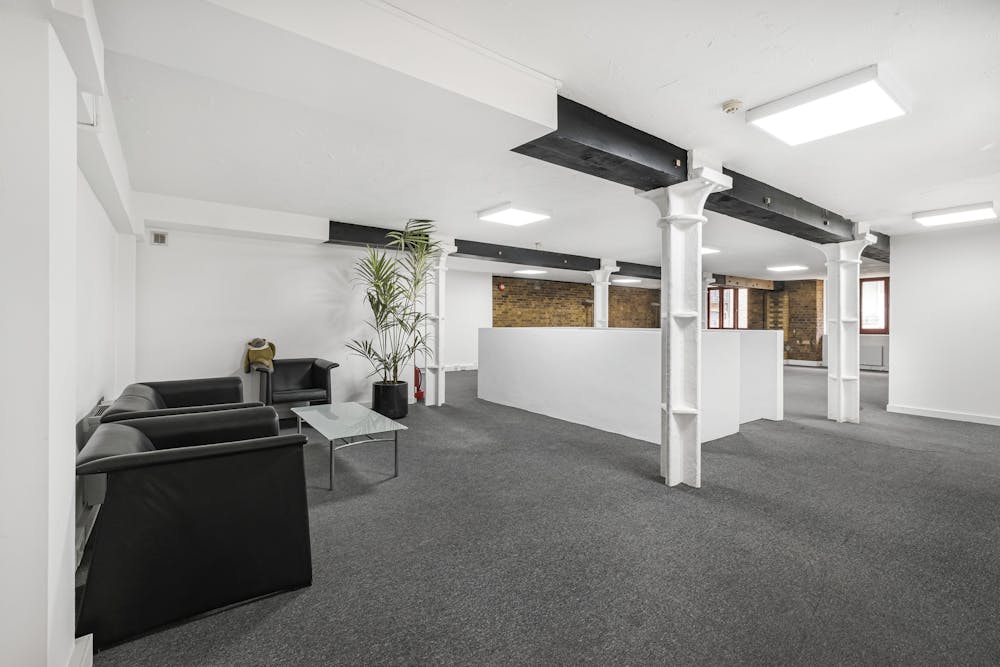Summary
| Property Type | Office |
| Tenure | For Sale |
| Size | 2,222 sq ft |
| Rates Payable | £11.29 per sq ft |
| Service Charge | £4.80 per sq ft |
| EPC Rating | This property has been graded as D (81) |
- Ground floor - 1,485 square feet
- Basement area - 737 square feet
- Character features
- Open-plan layout
- Riverside views
- Short walk to Bermondsey Station
- Exposed brickwork and steel columns
- Kitchenette, shower and WC facilities
About
This creative office is situated on the ground and basement floors of a converted warehouse building. Accessed via a secure and manned courtyard the building provides original features throughout including exposed brickwork and steel cast columns. Unit 7 offers an open plan layout over the ground floor which also offers views into St Saviours Dock and the River Thames alongside a kitchenette, WCs, shower and meeting room.
The centrally located stairwell provides access to the lower floor which currently offers meeting and studio space as per the previous tenants use.

Accommodation
| Name | sq ft | sq m | Availability |
| Basement | 737 | 68.47 | Available |
| Ground | 1,485 | 137.96 | Available |
| Total | 2,222 | 206.43 |
Location
Located in the Heart of Bermondsey this converted warehouse office is a short walk from Bermondsey Station which offers quick access to London Bridge, Waterloo and the West End. The immediate location offers quick access to the bars and cafes along Butlers Wharf and Shad thames to includes such venues as Browns Bar and Brasserie, Ask Italian and All Bar One.
Mainline Stations
-
London Bridge13 mins
-
Wapping13 mins
-
Fenchurch Street15 mins
-
Rotherhithe16 mins
Underground Station
-
Bermondsey8 mins
-
Tower Gateway12 mins
-
Tower Hill12 mins
-
London Bridge13 mins

Further Information
-
Viewings
By appointment with Stirling Ackroyd






























