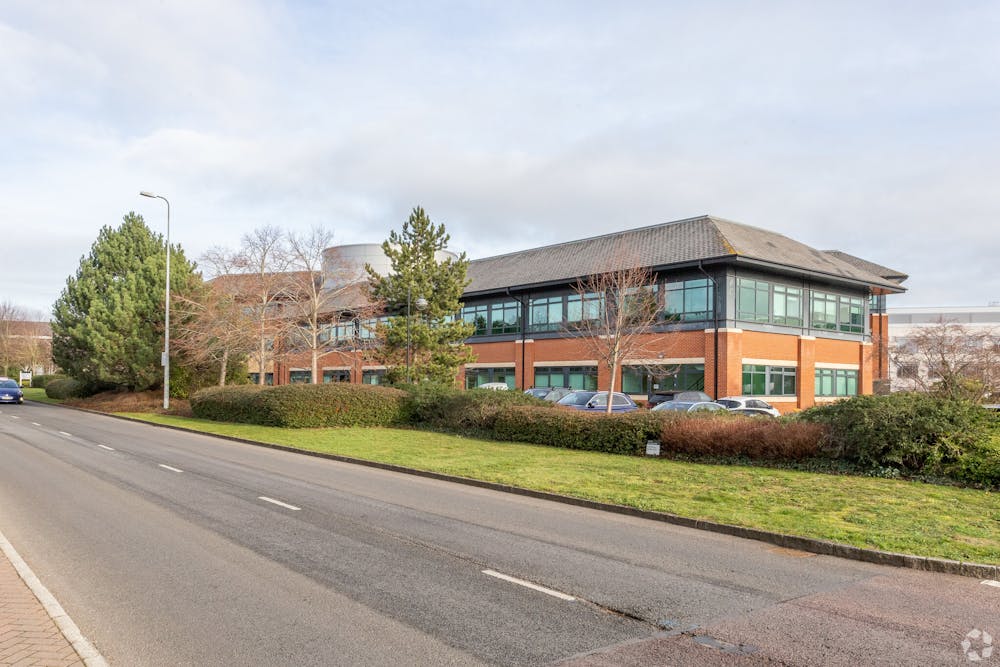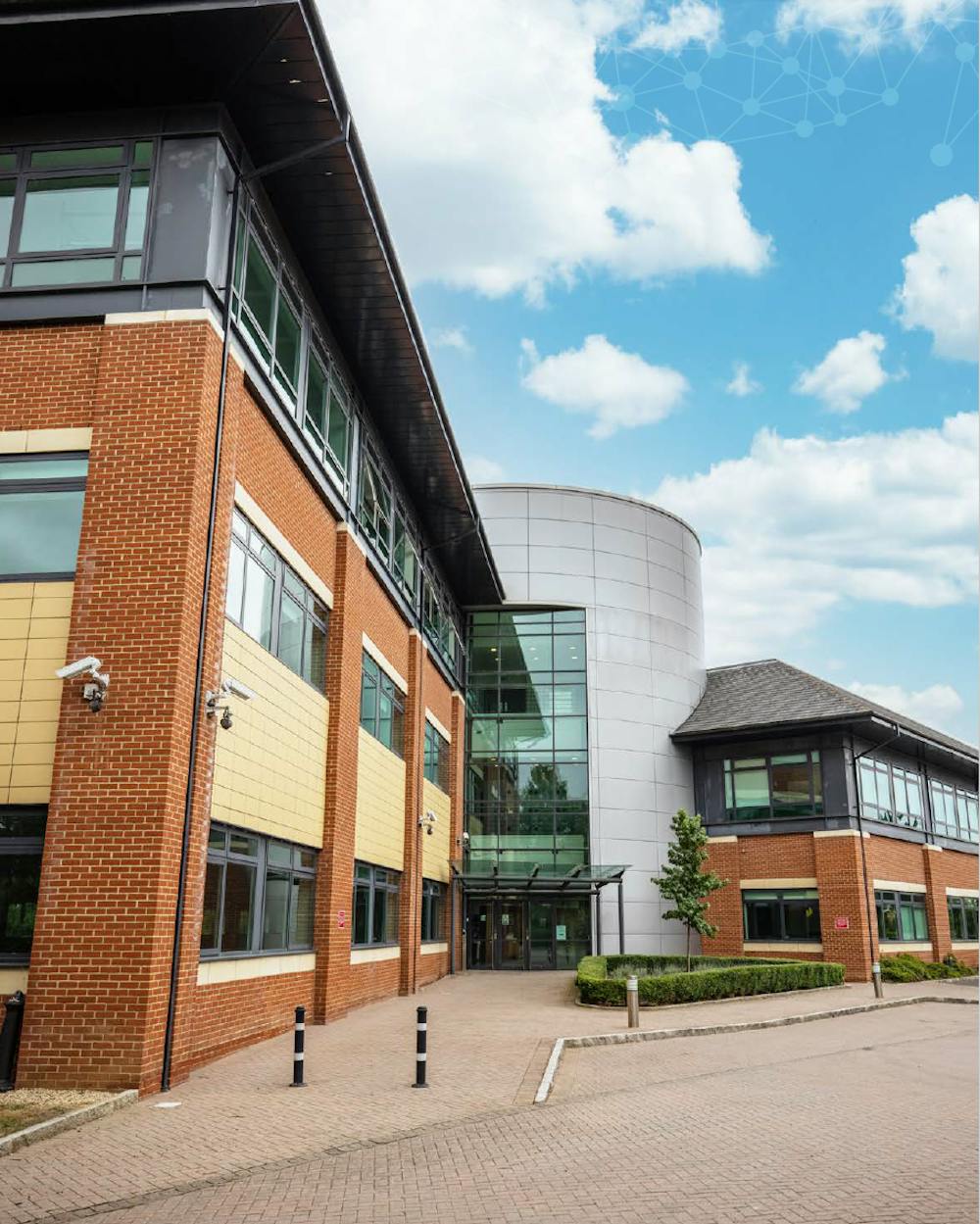Summary
| Property Type | Office |
| Tenure | To Let |
| Size | 7,064 to 25,887 sq ft |
| Rent | Rent on Application |
| Rates Payable | £11.72 per sq ft 2023 |
| Service Charge | £6.70 per sq ft |
| EPC Rating | This property has been graded as C (73) |
- Grade A office space on one of the leading science and research parks in Oxford
- Fitted turn-key office with flexible options available
- Outstanding parking ratio 1:214 sq ft
- LED lighting and high floor to ceiling heights
- 2 x 8 person passenger lifts
- Exposed feature ceiling
About
Spires House is a modern Grade A multi-let office building comprising 49,421 sq ft arranged over ground and two upper floors with two wings and a central core situated on Oxford Business Park. Spires House is prominently located on the southern section of the park with easy access onto the Oxford eastern by-pass and into the city centre and sits on a 2.7 acre plot with dual entrances onto the business park.
The split wing design creates light, efficient and sub divisible rectangular floor plates providing great flexibility of use. An attractive triple height entrance creates an impressive arrival experience which leads into the central core.

Accommodation
| Name | sq ft | sq m | Availability |
| Ground - Wing B | 7,073 | 657.10 | Available |
| 1st - Wing A | 11,750 | 1,091.61 | Available |
| 1st - Wing B | 7,064 | 656.27 | Available |
| Total | 25,887 | 2,404.98 |
Location
Spires House is situated on Oxford Business Park, one of the most established research parks in the region. The mixed-use business park is a UK leader in Research and Development and is home to a range of occupiers, from; OMass Therapeutics to Oxbotica.
The park itself covers 88 acres and is 2.5 miles south east of Oxford City Centre and is easily accessible via the Oxford ring road.
By road Oxford is well connected with the A40 and A34 providing direct access to the M40 and M4. Public transport to London by train in under an hour and to Reading in 22 minutes. The international airports of Heathrow and Luton are within an hours drive.
Amenity offerings on the park include; David Lloyd gym, Premier Inn hotel, restaurants and Bright Horizon Nursery. In addition, Spires House is positioned close to 'Oxford Works' which has a café, restaurant, rooms for hire and fitness classes and the 'Oxford Factory' Restaurant.

















