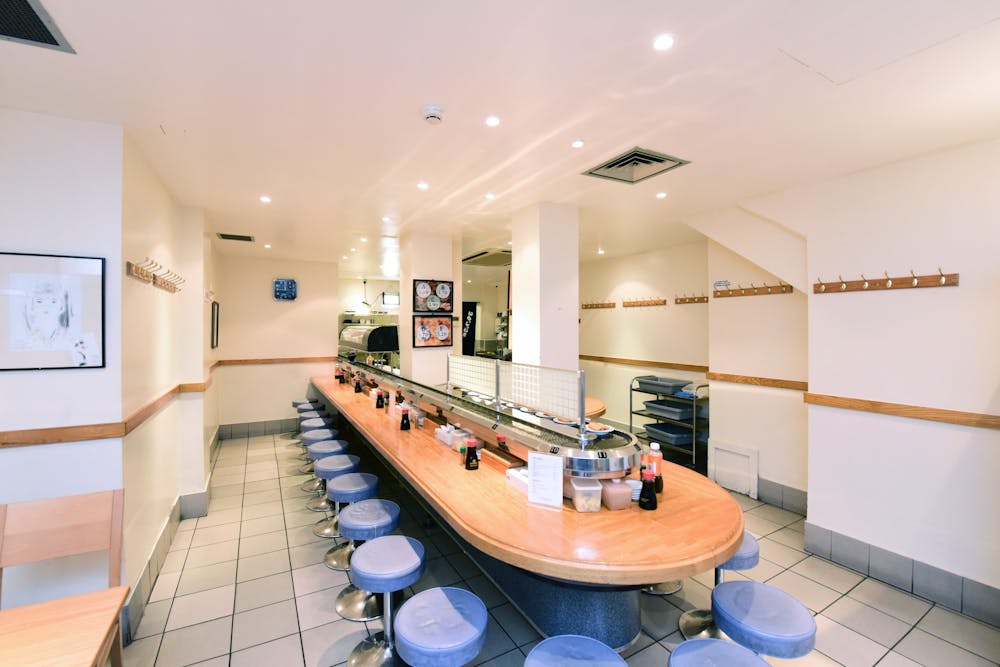Mixed-Use Soho Freehold
Summary
- An exciting opportunity to acquire a well-positioned freehold building in the heart of Soho, and adjacent to Mayfair.
- Situated on Brewer Street, one of Soho’s most iconic addresses, the property lies at the heart of London’s West End - an area synonymous with world-class dining, boutique retail, creative industries, and vibrant nightlife.
- The building comprises a prominent ground and basement restaurant, with self-contained office accommodation arranged over the first to fourth floors (Total 3,946 sq ft NIA).
- Potential to increase massing to the rear of the building as well as the roof (STPP).
- Offers are invited in excess of £3,750,000 for the freehold interest (subject to contract).
Accommodation
The accommodation comprises the following areas:
| Name | sq ft | sq m | Availability |
| Lower Ground - Storage | 876 | 81.38 | Available |
| Ground - Restaurant | 893 | 82.96 | Available |
| 1st - Office | 663 | 61.59 | Available |
| 2nd - Office | 665 | 61.78 | Available |
| 3rd - Office | 422 | 39.21 | Available |
| 4th - Office | 437 | 40.60 | Available |
| Total | 3,956 | 367.52 |

Location
The immediate area surrounding Lantex House is is a hub for creative industries, with renowned names such as Warner Bros., Dolby Europe, and Universal Music Group all operating nearby. The neighbourhood is also home to boutique advertising agencies, design studios, and post-production studios including Sony Music UK and MPL Communications, making it a magnet for media, tech, and entertainment talent. Retail occupiers in the vicinity include cuttingedge fashion and lifestyle brands such as Stone Island, Rapha, and CP Company, alongside popular destinations like Honest Burger, El Pastor, and Kiln. The area also benefits from high footfall driven by nearby attractions including Carnaby Street, Berwick
Street Market, and a diverse mix of restaurants, bars, and independent retailers. Leisure hotspots such as Soho House, Groucho Club, and the Soho Hotel further cement the area’s appeal as one of London’s most vibrant and sought-after neighbourhoods for work and play. 76 Brewer Street is ideally positioned near Golden Square, placing it within a short walking distance of: Oxford Circus and Piccadilly Circus Underground Stations.
Carnaby Street, Regent Street, and Golden Square. A multitude of cafes, bars, and restaurants including Dishoom, Flat Iron and many more.
The location offers strong footfall, exceptional public transport access, and enduring tenant
demand.
Get directions from Google Maps
Mainline Stations
-
Charing Cross11 mins
-
Victoria22 mins
-
Waterloo22 mins
-
Euston23 mins
Underground Station
-
Piccadilly Circus3 mins
-
Oxford Circus7 mins
-
Leicester Square7 mins
-
Green Park7 mins
Further Information
Price £3,750,000
Rates Payable Upon Enquiry
Description
Lantex House is a mid-terrace mixed-use building arranged over lower ground, ground, and four upper floors. The ground and lower ground floors comprise the popular restaurant, Kulu Kulu, who have been trading from this location for some 30 years. The upper floors provide office accommodation, with each floor comprising well presented self-contained office space. The first and second floors are subdivided to provide two separate office suites on each level, whilst floors three and four provide lateral office floor-plates. Subject to any required consents it is considered that there is potential to increase massing to the rear of the property as well as the roof.
















