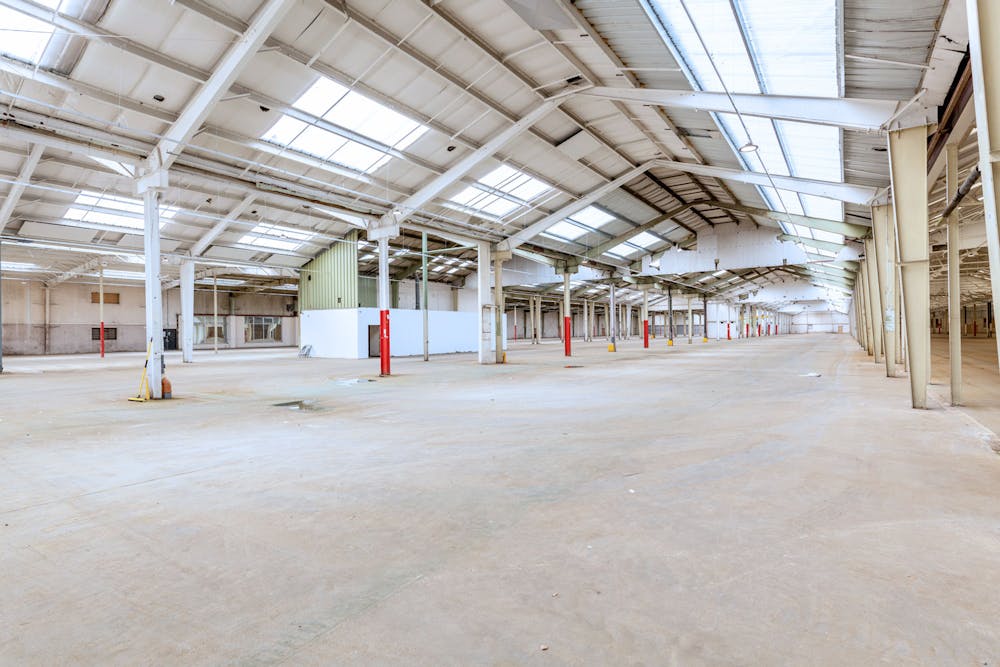WAREHOUSE/DISTRIBUTION ON 8.62 ACRES
Summary
- LARGE SECURE YARD WITH TWO ACCESS POINTS
- UP TO 50 HGV PARKING SPACES AND 60 CAR PARKING SPACES
- 18FT (5.5M) CLEAR EAVES HEIGHT
- 9 LOADING DOORS IN TOTAL
- CROSS DOCK POTENTIAL
- SELF CONTAINED SITE WITH 24 HOUR ACCESS
Accommodation
The accommodation comprises of the following:
| Name | sq ft | sq m |
| Ground - Main Warehouse | 198,004 | 18,395.17 |
| Ground - stores and Plant Room | 7,567 | 703 |

Location
Cheney Manor Industrial Estate is located in west Swindon approximately a mile north west of the town centre. it is a major employment area with a mixture of uses, including warehousing, trade counter, automotive and recycling.
Get directions from Google Maps
Mainline Stations
-
Swindon Station32 mins
-
Swindon & Cricklade Railway1 hour 6 mins
Further Information
Rent £4.50 per sq ft
Rates Payable Please contact the Agents for further information
Service Charge n/a
EPC Rating This property has been graded as D (84)
Description
Detached building on a self contained site, with 24 hour access. 6 new loading doors, 9 loading doors in total, with cross dock potential. Brand new roof, 5.5m clear eaves height. Large secure yard wiht 2 access points. Up to 50 HGV parking spaces and 60 car parkign spaces.
Viewings
Viewing and further information is strictly by prior appointment through the agent.
Anti-Money Laundering Regulations
A prospective tenant will be required to provide information to satisfy these Regulations once terms have been agreed.
///what3words
https://what3words.com/solid.universally.melt




