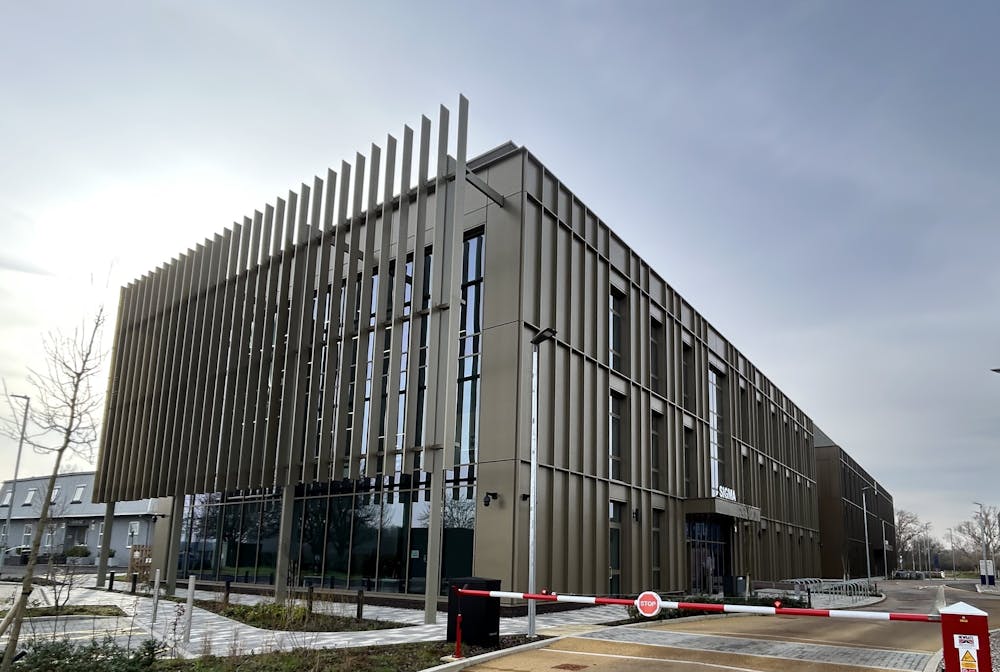New, Fully fitted CLII laboratory with associated open plan office space immediately available for occupation in Cambridge
Summary
- New, Fully Fitted CLII Laboratory Space
- Nitrogen and CO2 gas supply lines within Lab 1 and Lab 2
- Brand new lab benching
- External waste disposal and gas storage
- Good lift and passenger lift
- Short term and flexible lease available
- Located at the heart of Cambridge's southern innovation cluster
- Highly desirable campus location
- On site gym and cafe
- Car and cycle parking available
- EPC A and BREEAM Excellent
Accommodation
The accommodation comprises the following areas:
| Name | sq ft | sq m | Availability |
| 2nd - Fully Fitted Laboratory and Office Accommodation | 4,842 | 449.84 | Available |
| Total | 4,842 | 449.84 |

Location
Located in the heart of the South Cambridge Cluster, Unity Campus is part of a 260,000 sq ft business park.
Designed to meet the UK’s highest business demands, the development has combined strategic building design, common amenities and shared public realms to inspire connection between people, businesses, ideas and places throughout. The Unity Campus location is nearby some of the world’s most prestigious organisations, creating the opportunity to work alongside some of the most exciting and dynamic organisations in the world.
Established as a leading research and development centre, Cambridge brings together some of the most talented organisations to create a world-class reputation.
Get directions from Google Maps
Mainline Stations
-
Whittlesford Parkway10 mins
-
Shelford (Cambs)58 mins
-
Great Chesterford69 mins
-
Foxton96 mins
Underground Station
-
Broxbourne508 mins
-
Epping558 mins
-
Cheshunt567 mins
-
Theobalds Grove583 mins
Further Information
Rent £62.50 per sq ft
Rates Payable VOA are assessing the rateable value. All tenants should rely on their own enquiries.
Service Charge £6.30 per sq ft Approximate service charge level
Estate Charge n/a
EPC Rating This property has been graded as A (12)
Description
The available space located on the 2nd floor features brand new, fully fitted laboratory space built to CL2 standards. The laboratory space includes brand new benching and has nitrogen and CO2 gas supply lines installed to Lab 1 and Lab 2. The labs are fitted to ensure compliance with industry standards and support a safe, functional environment for laboratory work.
The 1,313 sq ft open plan office space features a private meeting room and can be easily adapted to suit a new occupier’s needs. In addition, the occupier will have access to a large shared boardroom and breakout area.











