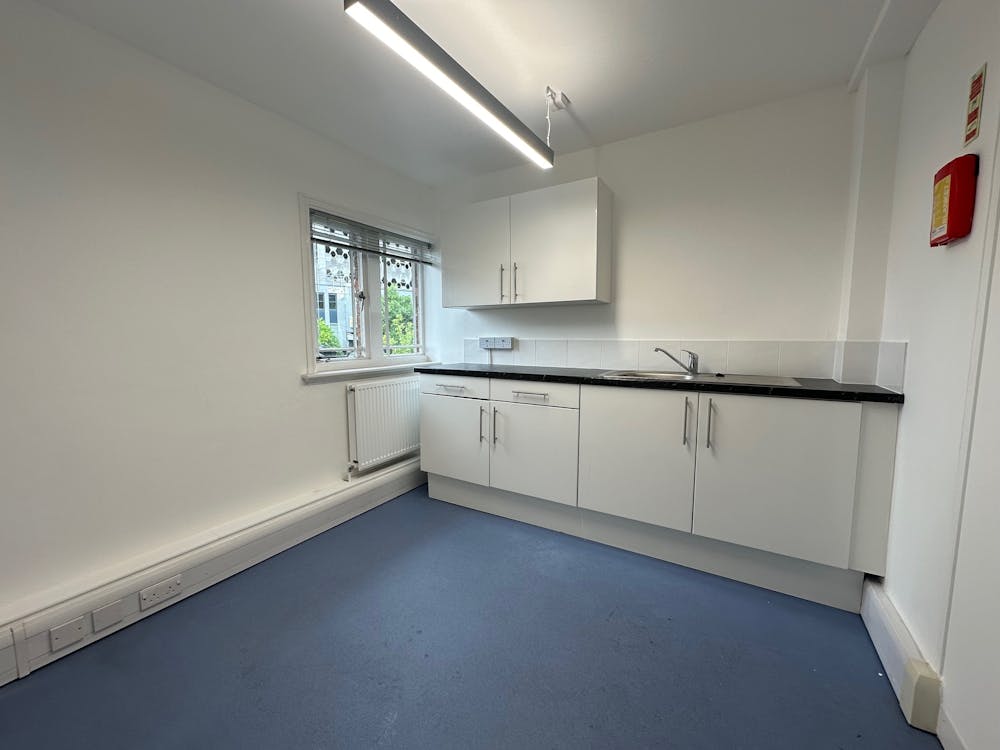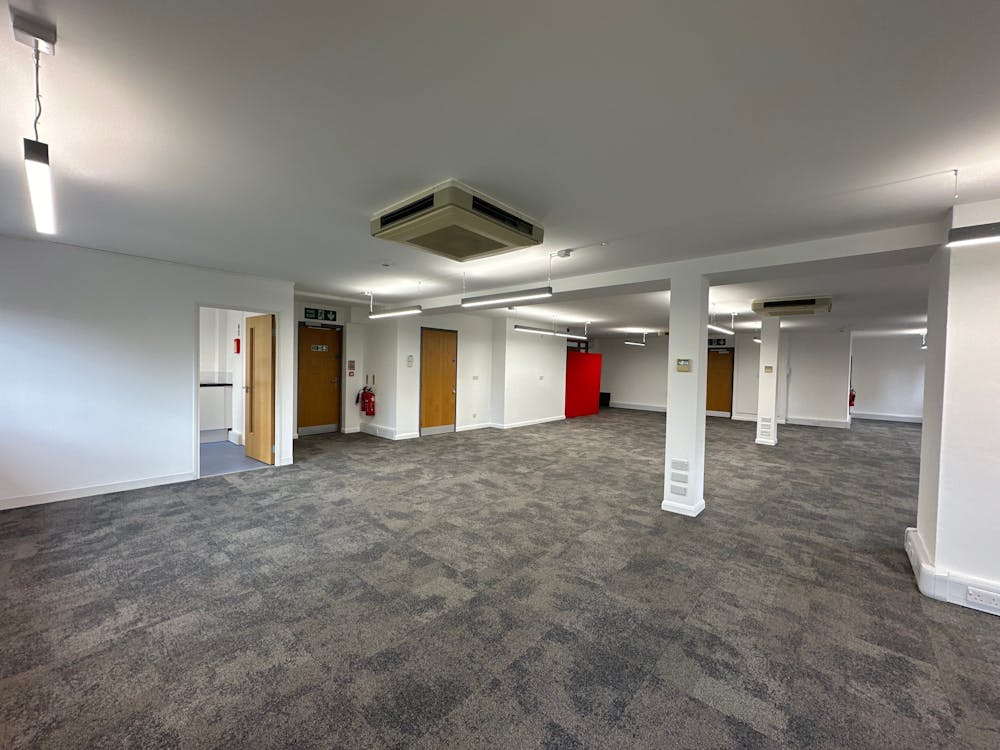Summary
| Property Type | Office |
| Tenure | To Let |
| Size | 1,750 sq ft |
| Rent | £22,500 per annum |
| Rates Payable | Upon Enquiry |
| Service Charge | £9,700 per annum |
| EPC Rating | This property has been graded as C (69) |
- 1,750 Sq Ft open plan office space
- Whole floor available with stair & lift access
- Available immediately
- £22,500 PA + VAT
- Kitchenette and welfare facilities provided
- Open planned office space with sub division capabilities
- Air conditioning & central heating
About
The property is a three-story brick building featuring commercial space on the ground floor, with offices on the first and second floors. The available space encompasses the entire second floor, accessible via both a staircase and a personnel lift. The area is open-plan, yet capable of subdivision for a more cellular office layout. Private welfare facilities, including a disabled WC are provided along with a kitchenette. The office space benefits from abundant natural light, with windows on two sides of the building. Heating and cooling are supplied by air conditioning and a gas-fired central heating boiler.

Accommodation
| Name | sq ft | sq m | Availability |
| 2nd - Second floor office | 1,750 | 162.58 | Available |
| Total | 1,750 | 162.58 |
Location
Granby House is situated within the heart of Nottingham city centre, occupying a prominent position at the junction of Maid Marian Way which forms part of the inner-city ring road and Friar Lane running directly into the Market Square. Nottingham is well positioned within the Midlands, with an estimated population of circa 280,000, the city can be accessed from 3 exits from the M1 (J24 in the South Via the newly built dual carriageway A453, J25 via the A52 at Derby, and J26 Via the A610 to the North) The A453 junction to the South of the City leads to Kegworth and Castle Donington, ideal for Nottingham East Midlands airport and Donington Racetrack.
Mainline Stations
-
Nottingham8 mins
-
Netherfield59 mins
-
Beeston61 mins
-
Carlton62 mins
Underground Station
-
Chesham1721 mins
-
Amersham1763 mins
-
Chalfont and Latimer1780 mins
-
Chorleywood1808 mins

Further Information
-
Terms
Offered for let on a new 5 year fully repairing and insuring lease - The initial passing rental guide is £22,500 + VAT per annum. A deposit equal to 3-month rent will be required along with a contribution to the Buildings Insurance arranged by the Landlord. A service charge for the upkeep of the communal areas will also apply.
-
Accommodation
1,750 Sq Ft - open plan office suite with well-appointed kitchen, accessible w/c, plus ladies and gent´s w/c's, personnel lift and well-presented entrance and communal staircase.
-
Services
We are advised that all main services are connected to the property. These services have not been inspected or tested by the agent.
-
Service Charge
Service charges will apply for the management of the building and upkeep of common parts. More information will be made available on request. The estimated service charge & to include the landlords building insurance will be £9,700 pa +Vat












