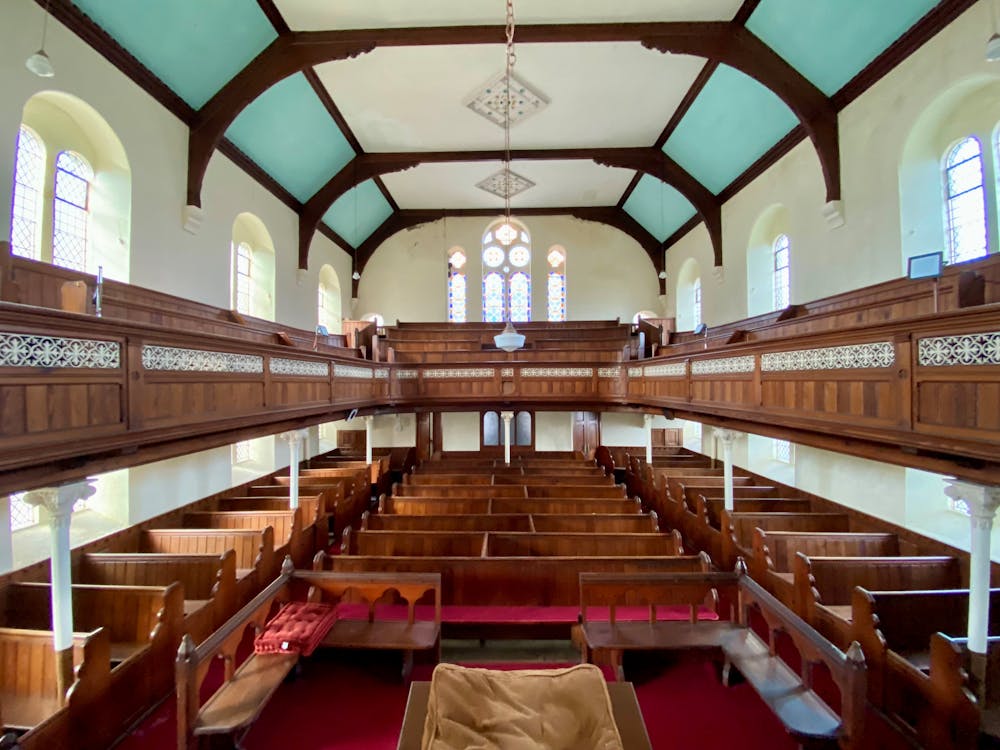FOR SALE BY ONLINE AUCTION
Former Grade II Listed Chapel with Garage and Driveway
Summary
- For Sale By Online Auction
- Guide Price £40,000
- Freehold
- Grade II Listed
- Garage & Driveway
- National Rail Links
- A buyer’s premium fee is payable should a property be sold pre-auction this fee is subject to a minimum fee of £3,495 + VAT
Accommodation
The accommodation comprises the following areas:
| Name | sq ft | sq m |
| Ground - Entrance & Main Chapel | 1,409 | 130.90 |
| Ground - Rear Room | 271 | 25.18 |
| Ground - Kitchen & Store room | 178 | 16.54 |
| Ground - Boiler Room | 81 | 7.53 |
| Ground - Garage | 97 | 9.01 |
| Total | 2,036 | 189.16 |

Location
The subject property is located within the village of Ferryside in Carmarthenshire in south-west Wales. Ferryside is a village located on the Towy Estuary and is situated about 10 miles to the south-west of the town of Carmarthen. The village has local amenities that include a primary school, places of worship, public houses, post office, railway station and a beach. The chapel is situated on Eva Terrace which is a main road running along the front of the village which runs parallel with the estuary.
Get directions from Google Maps
Mainline Stations
-
Ferryside3 mins
-
Kidwelly63 mins
-
Carmarthen123 mins
-
Pembrey and Burry Port152 mins
Underground Station
-
Reading2843 mins
-
Twyford2929 mins
-
Maidenhead3036 mins
-
Taplow3069 mins
Further Information
Price Offers from £40,000
Rates Payable Upon Enquiry
Service Charge n/a
Estate Charge n/a
EPC Rating This property has been set as EPC exempt.
Reason: Place of worship
Description
The chapel was constructed in 1877 and comprises of solid masonry walls with face stonework external finishes and feature stonework with windows under a timber pitched roof which is slated. The chapel also has a rear room and a garage alongside constructed from block wall and a rear kitchen/ storeroom and boiler room which has block walls and a sloping roof which is clad with metal sheets.
Tenure
The property is available freehold with vacant possession
Services
The chapel is connected to mains electricity, water and drainage. The chapel has a private oil tank which feeds the oil-fired boiler which serves the central heating pipes within the property. We have not undertaken tests to any of the services and assume they are in good and functional order.
Auction Conditions
All participants are required to pay a holding fee to bid in the online auction, with the winning bidder also paying a deposit of 10% of the final bid; the holding fee of the winning bidder is retained by the auctioneers. In instances where a property is sold before the auction, no holding fee is necessary, but a buyers’ premium is mandatory upon exchange. The completion will take place 28 days post-exchange unless the contract specifies otherwise. Pre-auction offers are welcomed.
Payments
To bid online you will be required to pay a holding fee this will only be retained should you be the successful bidder. To exchange contracts, you will be required to pay a 10% deposit and sign the contract within 24 hours and complete the transaction paying the balance of funds within 28 days, (this timescale may vary always read the contract in the Legal Pack for confirmation).
Due to the timescales involved, we strongly recommend ensuring your finances are in place prior to bidding. It is the responsibility of the buy to complete their own due-diligence prior to bidding or making a pre-auction offer, we strongly advise seeking legal advise from a qualified professional.






