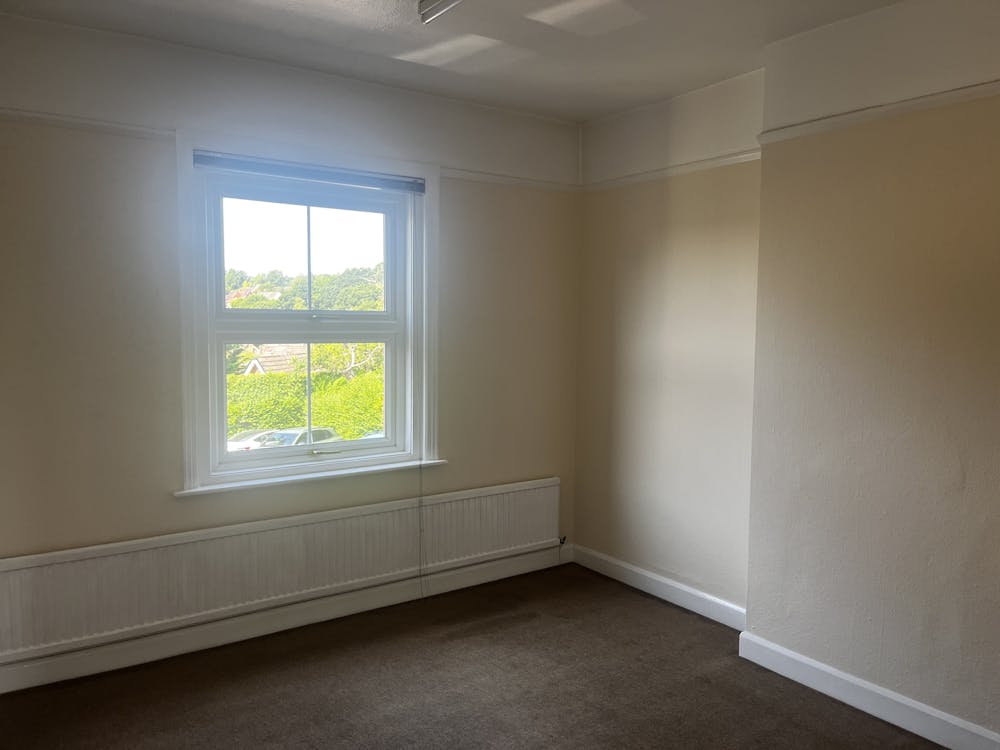Summary
| Property Type | Office |
| Tenure | To Let |
| Size | 889 sq ft |
| Rent | £12,500 per annum |
| Rates Payable | Upon Enquiry |
| EPC Rating | This property has been graded as E |
- New lease available
- Private car parking
- Self contained office suite
- Central heating
- Available for immediate occupation
About
The premises are arranged as follows:
Enclosed entrance porch with main entrance door to:
Reception 4.2m (13' 9") x 1.4m (4' 6") – 5.9 sq m (62 sq ft), stairs to first floor plus understairs store cupboard.
First floor landing/reception & waiting area 2.6m (8' 6") x 1.8m (6') – 4.7 sq m (51 sq ft) fitted with carpet and radiator, doors to:
Office 1 (rear) 3.4m (11') x 3.5m (11' 6") – 11.9 sq m (127 sq ft) window to rear, radiator, carpet, strip lights
Office 2 (rear) 3.4m (11') x 3.5m (11' 6") – 11.9 sq m (127 sq ft) window to rear, radiator, carpet, strip lights
Office 3 (front) ‘L’ shaped 2.3m (7' 6") x 5.2m (17′) plus 1.2m (3′ 9″) x 4.0m (13′) – 16.6 sq m (177 sq ft) window to front, radiator, carpet
Cloakroom with low level wc and wash hand basin, wall mounted gas boiler for central heating and hot water, wood laminate flooring
Kitchen 1.8m (6') x 1.8m (6') – 3.2 sq m (36 sq ft) fitted with stainless steel sink unit plus cupboards under, wall unit, worktop, space for fridge, wood laminate floor covering
Stairs to 2nd floor:
Open plan room 3.3m (10' 9") x 8.8m (28' 9") – 28.7 sq m (309 sq ft) window to rear and 2 roof lights providing good natural light, carpet, radiators, hatch to loft space. Door entry point, shelving to one wall. Doors providing access to eaves storage.
Summary of areas:
Ground floor 5.9 sq m (62 sq ft)
First floor 48.3 sq m (518 sq ft)
Second floor 28.7 sq m (309 sq ft)
Total overall area 82.9 sq m (889 sq ft)
3 car parking spaces are allocated in the private car park to the rear
New 7 year lease with review at 3rd year. Available now for immediate occupation
Location
Whitehill Road is a mainly residential area with a series of specialist commercial concerns. The subject premises comprise a self- contained, mid-terrace office suite located immediately above Superclean. Other business concerns close by include Studio 4 Hair salon.
Mainline Stations
-
Crowborough23 mins
-
Eridge62 mins
-
Buxted84 mins
-
Ashurst (Kent)105 mins
Underground Station
-
Caterham369 mins
-
Whyteleafe South393 mins
-
Knockholt396 mins
-
Upper Warlingham399 mins
Downloads
Download Particulars
















