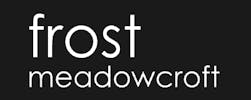Summary
| Property Type | D1 (Non Residential Institutions) / Office |
| Tenure | To Let / For Sale |
| Size | 3,555 sq ft |
| Rent | £37.50 per sq ft |
| Rates Payable | £15 per sq ft Estimated figure as building is not on the ratings list. |
| Service Charge | £4.65 per sq ft Blended figure on all units. Kendall House: £2.19 per sq ft. Carter House: £3.30 per sq ft. Sambourne House: £3.82 per sq ft. These figures are up to 31.03.24. |
- New Build
- Shell & Core
- Flexible lease
- Dual Aspect
- Street Frontage
- Outside seating area
- Ground Floor
- Flexible Use
- High Ceilings
- Kensington
About
When completed in 2023, the masterplan will deliver an architecturally elegant new community of over 1,000 new homes, 190 retirement apartments, and over 1 hectare of landscaped open space in one of London’s most affluent neighbourhood locations. The neighbouring Warren House, developed by St George, generates an additional captive audience from approximately 350 further homes.

Accommodation
| Name | sq ft | sq m | Availability |
| Ground - Unit 1 Sambourne House | 1,105 | 102.66 | Under Offer |
| Ground - Unit 2 Sambourne House | 800 | 74.32 | Under Offer |
| Ground - Unit 3 Carter House | 1,530 | 142.14 | Under Offer |
| Ground - Unit 4 Carter House | 1,415 | 131.46 | Under Offer |
| Unit - Unit 5 - Ground & Basement - Kendall House | 3,555 | 330.27 | Available |
| Total | 8,405 | 780.85 |
Location
Royal Warwick Square is the final phase of the Warwick Road Masterplan, which occupies a prestigious position in the heart of the Royal Borough of Kensington and Chelsea, just off Kensington High Street.
The immediate location is home to a dynamic mix of local occupiers including Maria G’s, Core Kensington, The Warwick Arms, Cacciari’s and Hilton London Olympia, among others.
Mainline Stations
-
Kensington (Olympia)6 mins
-
West Brompton13 mins
-
Shepherd's Bush18 mins
-
Imperial Wharf32 mins
Underground Station
-
Kensington (Olympia)6 mins
-
West Kensington7 mins
-
Earls Court10 mins
-
Barons Court10 mins
Downloads
Download Marketing Brochure








