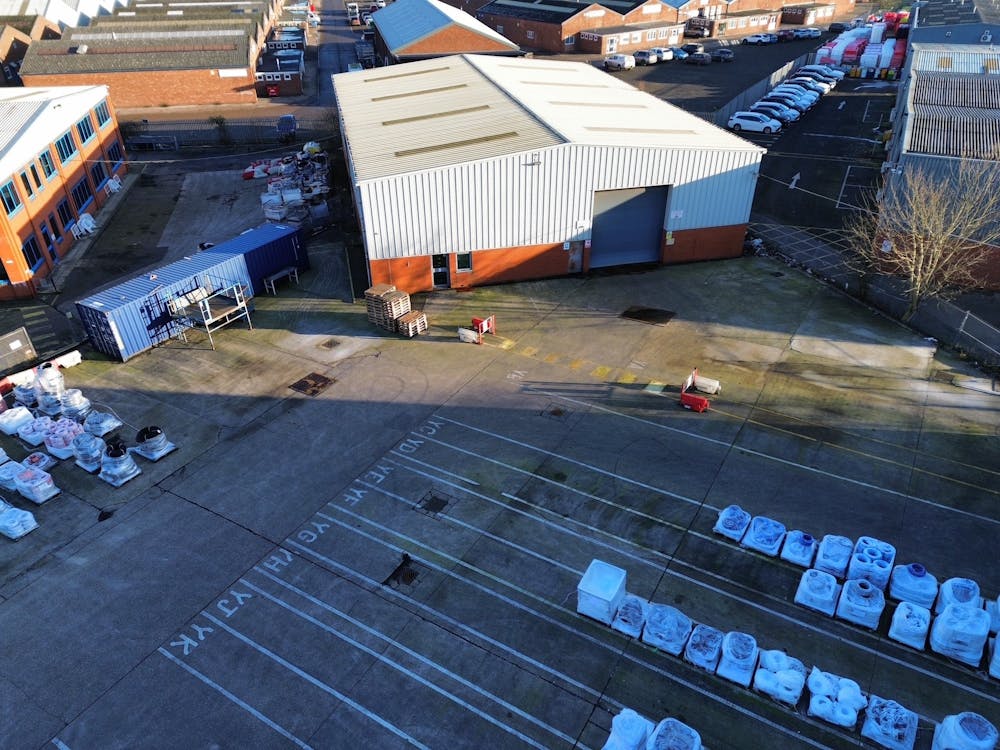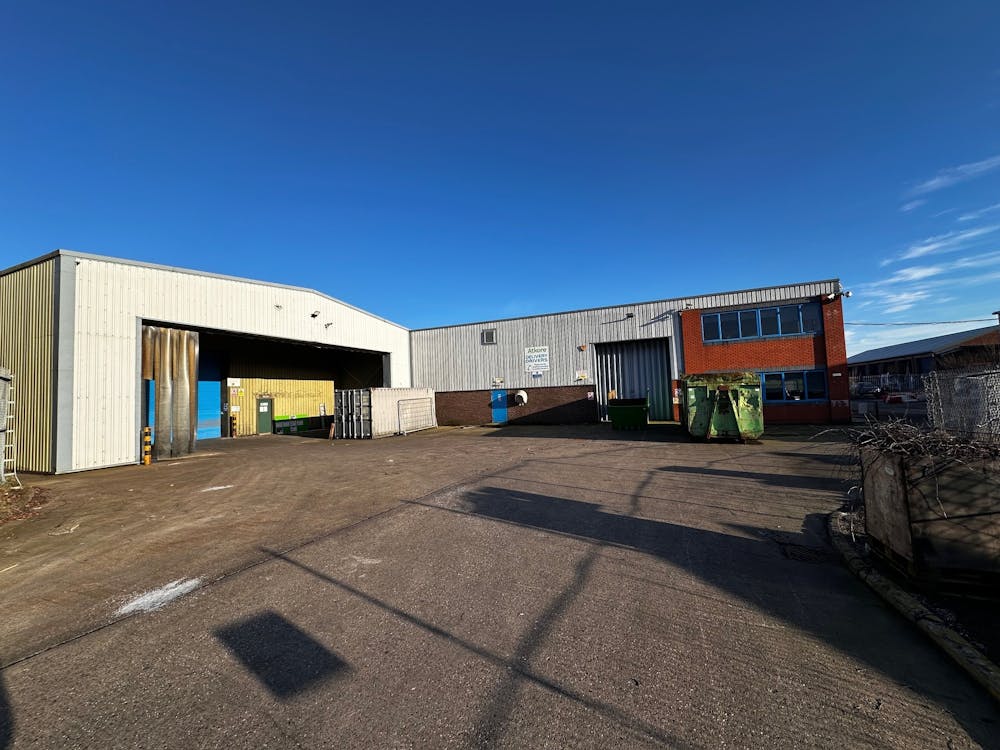Summary
| Property Type | Industrial / Warehouse |
| Tenure | To Let |
| Size | 3,056 to 63,793 sq ft |
| Rent | £9 per sq ft on a new lease with length and term to be agreed. |
| Rates Payable | Upon Enquiry |
- Modern Warehouse remises
- Secure Facility with Gatehouse
- Stand Alone HQ Office Building
- Integral Offices to the Warehouses
- Min 6m Eaves
- Excellent Loading and Yard Facilities
- Available Individually or Combined
About
The property comprises a substantial industrial facility of three modern warehouses and a stand alone headquarters style office building.
The warehouses are of steel portal frame construction beneath a pitched insulated roof incorporating translucent roof lights and benefiting from a minimum eaves height of 6m.
Loading is provided via multiple electronically operated level loading doors, opening onto the large concreted yard area with gate house and secure access off Roman Way.
The warehouses benefits from integral office accommodation and welfare facilities with the larger warehouse having a substantial mezzanine (which can be removed if required).

Accommodation
| Name | sq ft | sq m | Availability |
| Unit - F1 | 33,225 | 3,086.70 | Available |
| Unit - F2 and F3 | 27,512 | 2,555.95 | Available |
| Building - Timba A - Offices | 3,056 | 283.91 | Available |
| Total | 63,793 | 5,926.56 |
Location
The property is situated off Roman Way, Coleshill within easy driving access to the motorway network via the nearby A446 which leads directly to both Junction 9 of the M42 and Junction 4 of the M6 together with M6 Toll Road.
Coleshill Parkway Railway Station is within walking distance and The National Exhibition Centre, Birmingham International Airport and Birmingham International Railway Station are all within 10 minutes drive.
Mainline Stations
-
Coleshill Parkway8 mins
-
Water Orton26 mins
-
Marston Green69 mins
-
Lea Hall72 mins
Underground Station
-
Chesham1405 mins
-
Amersham1440 mins
-
Chalfont and Latimer1470 mins
-
Chorleywood1506 mins
Downloads
Download Particulars
Further Information
-
Planning Use
We understand the property has planning consent under use class B2 (General Industrial) and B8 (Storage & Distribution).
-
Services
We understand all mains services are available on or adjacent to the subject property.
The agents have not tested the apparatus and all interested parties are advised carry out their own inspections in order to satisfy the needs for their requirement.






































