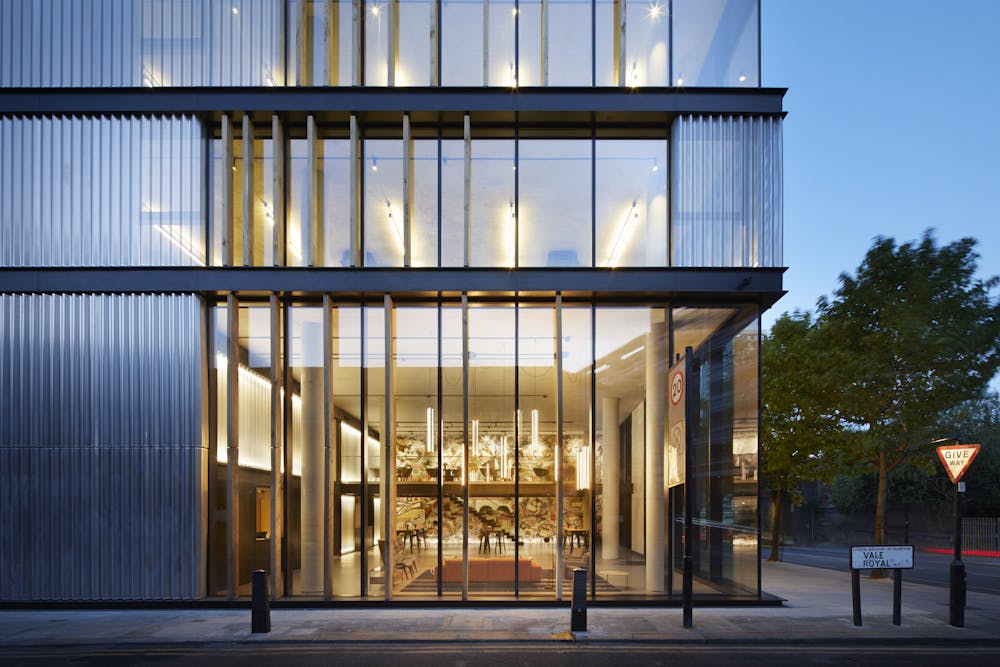Coming Soon: The 7th & 8th floors offer 10,537 sq ft of office / lab enabled space
Summary
- Landlord development designed by Squire & Partners
- 'Excellent' BREEAM rating
- Double height industrial style entrance lobby with mezzanine breakout deck
- Openable windows for natural ventilation
- Contemporary façade with full height glazing, vertical timber fins & perforated metal screens
- ‘Platinum’ WiredScore rating
- 2.985m raised floor to ceiling height
- Full access metal raised floors (100mm)
Accommodation
The accommodation comprises the following areas:
| Name | sq ft | sq m | Availability |
| 8th | 4,458 | 414.16 | Available |
| 7th | 6,079 | 564.76 | Available |
| Total | 10,537 | 978.92 |

Location
Rolling Stock Yard complements the blend of innovative businesses moving to post-industrial York Way. London’s new cultural co-working hub, Tileyard Studios, has attracted tenants as diverse as musician Mark Ronson, event space Two Tribes brewhouse and design agency Think Tank.
King’s Cross also offers plenty of opportunities for downtime and entertainment. Whether your team prefers to unwind over locally-brewed craft beer, or freshly-baked artisan pizza, there’s something here for everyone.
Get directions from Google Maps
Mainline Stations
-
Caledonian Road and Barnsbury7 mins
-
Camden Road12 mins
-
St Pancras12 mins
-
King's Cross14 mins
Underground Station
-
Caledonian Road and Barnsbury8 mins
-
Caledonian Road10 mins
-
Camden Road12 mins
-
King\'s Cross15 mins
Further Information
Rates Payable £19.61 per sq ft
Service Charge £13.03 per sq ft
Estate Charge n/a
EPC Rating This property has been graded as A
Description
Rolling Stock Yard is a landmark 53,872 sq ft science & technology development, designed by world-renowned architects Squire & Partners. The 7th & 8th floors offer 10,537 sq ft of office/ lab-enabled space, located just 5 minutes’ walk from Granary Square and Coal Drops Yard










