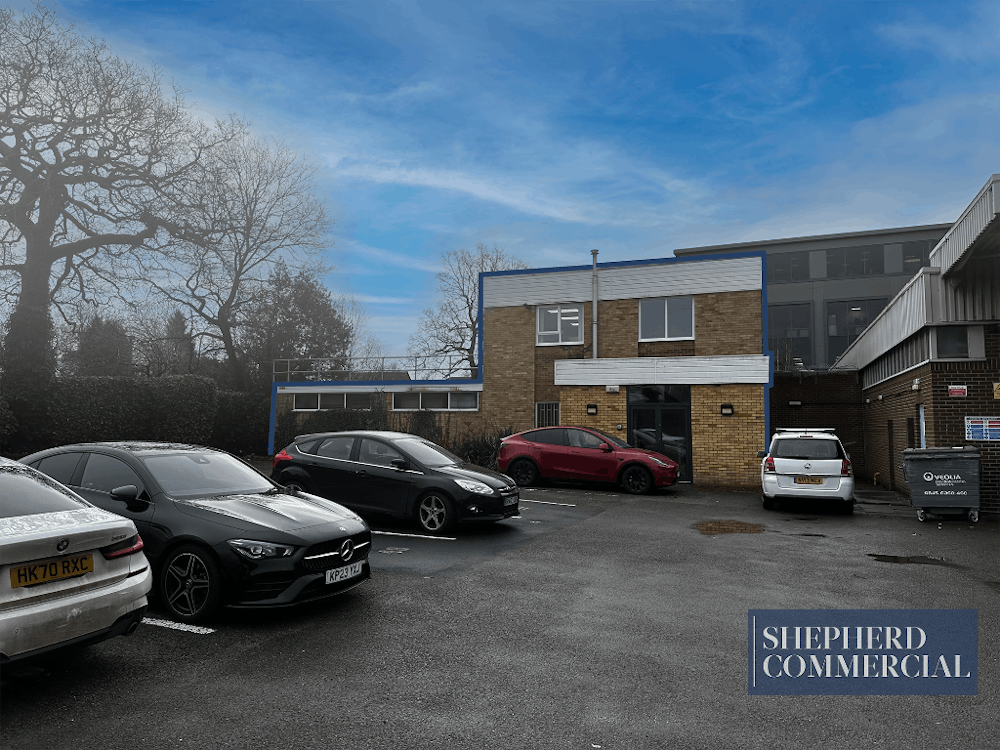Summary
| Property Type | Office |
| Tenure | To Let |
| Size | 1,120 sq ft |
| Rent | £20,000 per annum |
| Rates Payable | Upon Enquiry |
- Ample parking
- 3 Meeting Rooms/Director offices
- Flexible lease terms
- Open plan space
About
The office is comprised of the first floor of the building, with 2 open plan offices, a partitioned meeting room and both storeroom and kitchens. Carpet covering throughout the solid construction first floor and equipped with air-conditioning, the unit benefits from central heating and ring doorbell entrance to the ground floor reception.
The building itself is formed of brick construction along with flat felt roofing and cladded frontage aspects. Two floodlights light the entrance and double glazed windows are fitted throughout.
Location
Set behind Skan House on the Stratford Road entrance into Shirley High Street, the unit is situated within the rear building fronting the primary staff car park for Skan House. Close to the Union Road and Stratford Road roundabout, the unit benefits from plentiful local amenities and transport links both rail and bus.
Solihull is 1 mile east of the unit with J4 of the M42 just 2 mile south-east.
Mainline Stations
-
Shirley19 mins
-
Whitlocks End29 mins
-
Solihull31 mins
-
Yardley Wood35 mins
Underground Station
-
Chesham1362 mins
-
Amersham1394 mins
-
Chalfont and Latimer1427 mins
-
Reading1443 mins

Further Information
-
Tenure
The property is to be marketed to the leasehold open market for the sum of £20,000 + VAT per annum.
The lease is offered in multiples of 3 years and presented on an Internal Repairing and Insuring Basis (IRI lease) with the inclusion of heating.
The ingoing tenant will be responsible for their own personal contents insurance and electricity. -
More information
EPC – Available on request
Services – We understand all mains services are connected to the property.
Viewing - Strictly by appointment with the sole agents Shepherd Commercial Ltd
Tel: 01564 778890 / Email: info@shepcom.com


















