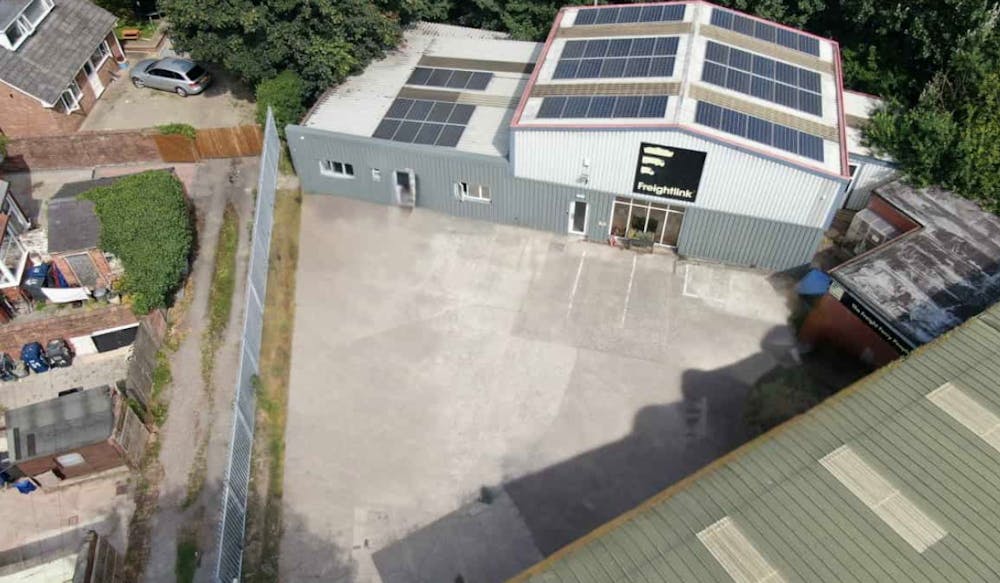Freehold Office / Business Unit
Summary
- Detached single storey office building extending to 2,654 Sq Ft
- Originally constructed as industrial use and converted in 2014
- Provides open plan office space, private offices, meeting room, kitchen, WC's, shower room and storage
- Extensive Photovoltaic installations
- Surfaced parking for circa 12 vehicles
- Guide Price: £325,000
Accommodation
The accommodation comprises the following areas:
| Name | sq ft | sq m | Availability |
| Building - Offices, Unisex WC, Lobby, Store, Meeting, Circulation | 2,224 | 206.62 | Available |
| Building - Meeting Room | 169 | 15.70 | Available |
| Building - Canteen / Store | 199 | 18.49 | Available |
| Building - Male WC's | 62 | 5.76 | Available |
| Total | 2,654 | 246.57 |

Location
The subject property is located off Chorley Road (B6258) in Walton Le Dale, a large village in Preston, within the Borough of South Ribble.
Walton Le Dale is situated on the south bank of the River Ribble, adjacent to Bamber Bridge. The population of the South Ribble Ward at the 2011 census 3,792.
The subject property is located approximately 1.5 miles south-east of Preston, 7.5 miles east of Blackburn, 20 miles south of Lancaster and 25 miles north-west of Manchester.
The site is well connected to the motorway network with the M6, M65 and M61 motorways all within approximately 2.5 miles. The nearest railway stations are Bamber Bridge and Preston, both located within 1.5 miles.
The surrounding area provides a mixture of uses although predominantly residential housing, industrial and retail.
Get directions from Google Maps
Mainline Stations
-
Bamber Bridge26 mins
-
Lostock Hall30 mins
-
Preston (Lancs)32 mins
-
Leyland63 mins
Underground Station
-
Chesham3191 mins
-
Amersham3229 mins
-
Chalfont and Latimer3255 mins
-
Chorleywood3289 mins
Further Information
Price Offers in the region of £325,000
Rates Payable £5.54 per sq ft Based on 2023 Valuation
Service Charge n/a
Estate Charge n/a
EPC Rating This property has been graded as C (72)
Description
The subject property comprises a detached, single-storey office building of steel portal frame construction with profile metal cladding and a brick built front section which has subsequently been overclad. Originally constructed as a car garage and offices it was converted to a full office use circa 2014.
Internally provides open-plan office space, private offices, meeting room, kitchen, WC’s, shower room, and storage. Fit-out includes carpeted floors, suspended ceilings with inset lighting, perimeter trunking, air conditioning, and electric panel heating.
The building benefits from double glazing, a large feature entrance window, security and fire alarms, CCTV, and a rooftop Photovoltaic installation.
Externally, there is surfaced parking for circa 12 vehicles






