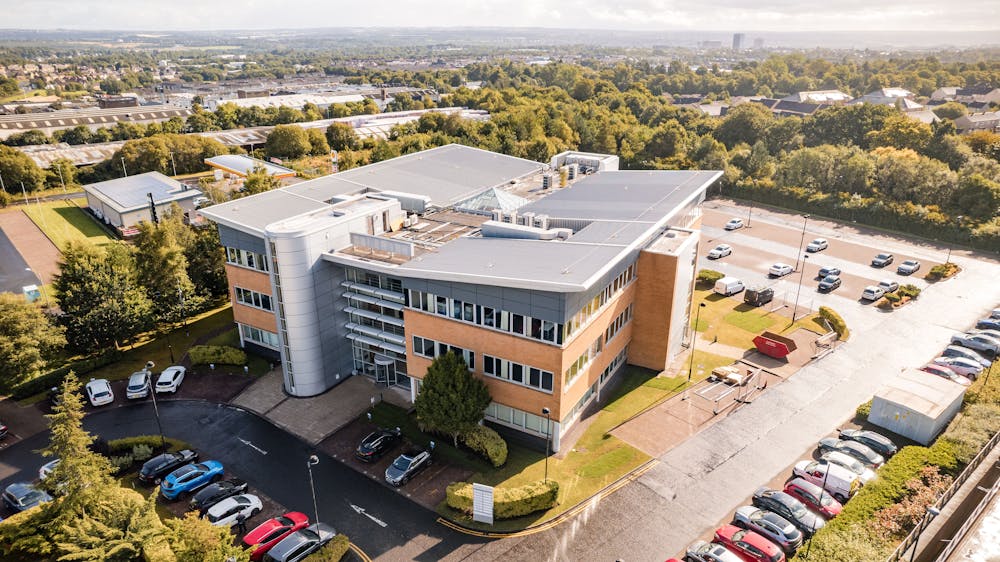Prospect House, Hamilton International Business Park
Stanley Boulevard, Hamilton, G72 0BN
2,283 to 3,521 sq ft Enquire NowModern open plan office building located within one of Scotland's most successful business parks.
Summary
- Extensively refurbished
- Modern Open Plan Office Accommodation
- Excellent M74 Motorway Access via Junction 5
- Dedicated On Site Car Parking Spaces
- Flexible Suite Sizes Available
- Excellent common amenity for tenants
Accommodation
The accommodation comprises of the following
| Name | sq ft | Rent | Rates Payable | Service charge |
| 1st - Suite 4 | 3,521 | £14 /sq ft | £5.14 /sq ft | £5.13 /sq ft |
| 1st - Suite 2 | 2,283 | £14 /sq ft | £4.85 /sq ft | £6.93 /sq ft |

Location
Prospect House is located within Hamilton International Park which is one of Scotland’s most successful business parks, approximately 13 miles from Glasgow City Centre and 42 miles from Edinburgh City Centre.
Adjacent to the A725 Expressway and with Junction 5 of the M74 motorway nearby the subjects are strategically positioned at the heart of central Scotland’s motorway network.
There is an extensive public transport network that supports Hamilton International Park including buses which pass through the park every hour from hubs in East Kilbride, Glasgow, Hamilton and the local area. Blantyre Railway Station, which is under 2.5 miles from the Park, has a regular service running to and from both Glasgow Central Station and Edinburgh Waverley.
Local amenities can be found within walking distance at the nearby retail parade which includes Tim Hortons, Greggs, Day-Today Express, Lloyds Pharmacy, Smilescene Dentist and The Barnehage children’s nursey.
Nearby occupiers include The University of the West of Scotland Lanarkshire Campus, Scottish Power, Belcan, Babcock and Energetics.
Get directions from Google Maps
Mainline Stations
-
Blantyre25 mins
-
Hamilton West28 mins
-
Hamilton Central41 mins
-
Uddingston60 mins
Underground Station
-
Chesham6089 mins
-
Amersham6128 mins
-
Chalfont and Latimer6152 mins
-
Chorleywood6183 mins
Further Information
Rent £14 per sq ft
Rates Payable £5.76 per sq ft
Service Charge £5.13 per sq ft
EPC Rating This property has been graded as A (9)
Description
The subjects comprise high specification, modern office accommodation across ground, first and second floors. There is an attractive, triple height reception at the entrance to the building and a central atrium runs through all three floors which provides excellent levels of natural light.
The offices benefit from passenger lifts, raised access floors and mineral fibre tile suspended ceilings with integrated lighting. Each floor has extensive breakout space with tea prep facilities and dedicated male and female toilets.
The subjects include 189 dedicated car parking spaces which provides a ratio of 1:210 sq ft.
Viewings
Strictly by appointment with Savills or their joint agent.


















