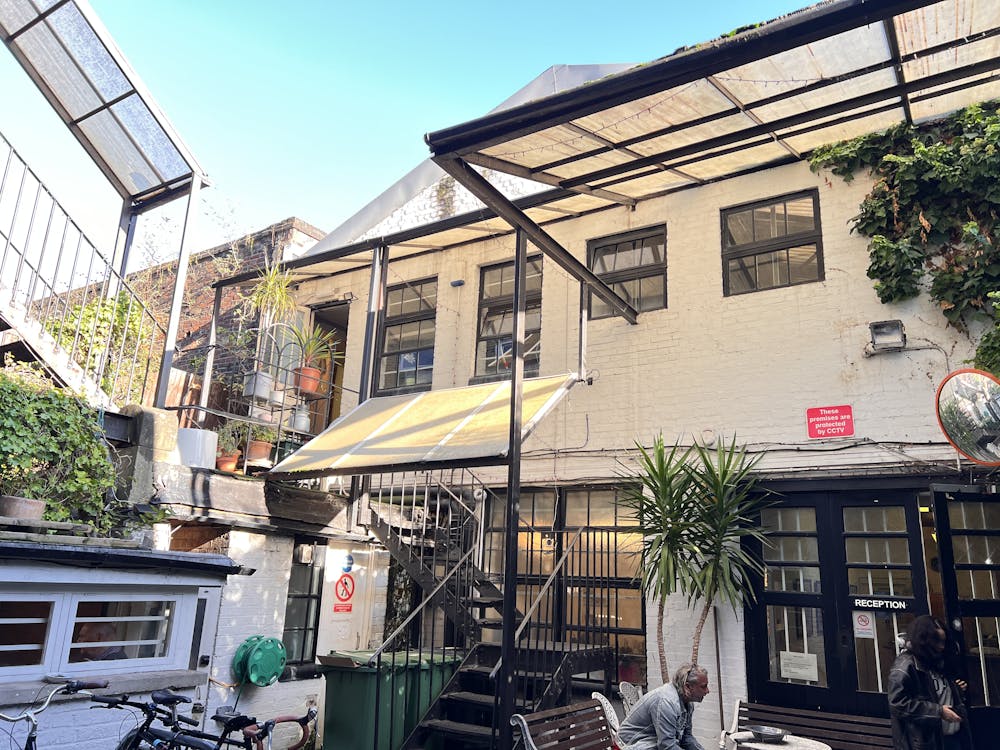Primrose Hill Business Centre, 110 Gloucester Avenue
Primrose Hill, NW1 8HX
11,991 sq ft Enquire NowPRIMROSE HILL DEVELOPMENT/OCCUPIER OPPORTUNITY FOR SALE 12,000 SQ FT + PLANNING FOR 3,660 SQ FT
Summary
- TWO ADJOINING BUILDINGS SET AROUND A COURTYARD
- SHORT TERM INCOME AVAILABLE
- CURRENT GROSS INCOME £375,000
- EXISTING PLANNING IMPLEMENTED FOR A REAR EXTENSION OF 3,660 SQ FT
- VACANT POSSESSION ON 3 MONTHS NOTICE
Accommodation
Full or Partial Development Opportunity, With short term income.
| Name | sq ft | sq m |
| Ground - Rear | 4,531 | 420.94 |
| 1st - Rear | 3,125 | 290.32 |
| 2nd - Rear | 609 | 56.58 |
| Ground - Front | 983 | 91.32 |
| 1st - Front | 840 | 78.04 |
| 2nd - Front | 840 | 78.04 |
| 3rd - Front | 923 | 85.75 |
| Ground - Ancillary | 140 | 13.01 |
| Total | 11,991 | 1,114 |

Location
Primrose Hill is one of London's most affluent area and retains its appeal as a Village environment. The building is located on Gloucester Avenue close to its junction with Regents Park Road in the heart of Primrose Hill.
The building is a 4 minute walk over the Iron Bridge to Chalk Farm Underground and just two minutes to the shops, cafes & restaurants.
Get directions from Google Maps
Mainline Stations
-
Kentish Town West9 mins
-
Camden Road13 mins
-
Kentish Town16 mins
-
Gospel Oak18 mins
Underground Station
-
Chalk Farm3 mins
-
Kentish Town West9 mins
-
Camden Town10 mins
-
Camden Road12 mins
Further Information
Price Offers in excess of £5,500,000
Rates Payable £7.50 per sq ft
Service Charge n/a
Description
Originally built as a dairy and described as the first serviced office in the UK, the property comprises two interconnecting buildings set around a courtyard with ramped access from the street. To be sold as a whole, the property comprises a double fronted building on Gloucester Avenue, set over Lower Ground, Ground & 3 upper floors. Each floor is arranged as 4-6 rooms around a central core with toilets, showers & kitchen. The rear mews building originally built as a warehouse is built over 2.5 floors and extends beyond the adjoining building providing larger floor plates. Access to the buildings is from a central courtyard through large stable doors.
Planning permission was granted for a 2nd floor extension of 340 sq m (3,660 sq ft) on the rear building to which a material start has been made.
The rear building would make a fantastic warehouse style office if done correctly.
The buildings currently runs as a business centre with 35 rooms of different sizes together with reception, meeting room, managers office, stores & a workshop. The licences can be terminated on 3 month's notice but provide income while a purchaser prepares their own plans. There is scope to upgrade individual rooms & the common areas and improve the income.
Data Room
Copies of the planning permission and other documents are available on the following link https://sintco.sharepoint.com/:f:/g/EvofUyAZi4dEmR69Xh_9kvUBa6iVkUqljx9PAeUXEhp9Rg?e=qRaFFT









